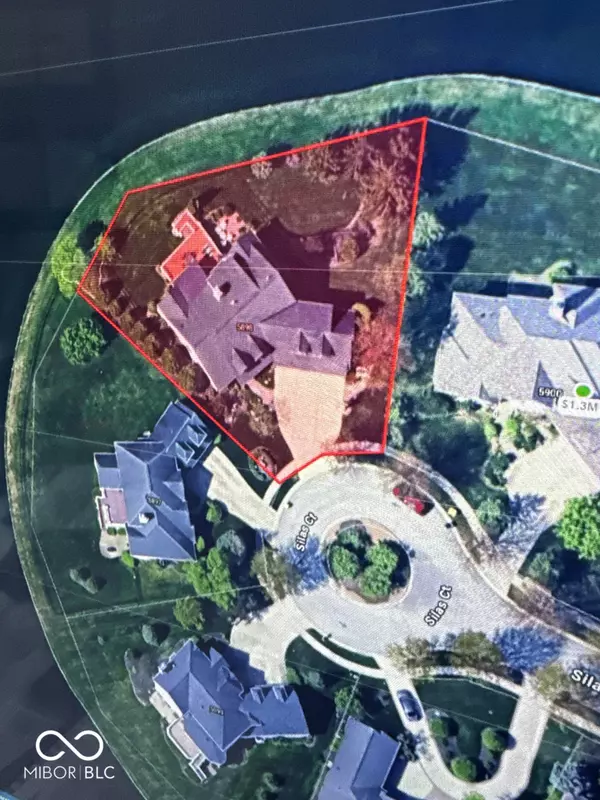$1,265,000
$1,300,000
2.7%For more information regarding the value of a property, please contact us for a free consultation.
6 Beds
5 Baths
7,210 SqFt
SOLD DATE : 10/30/2025
Key Details
Sold Price $1,265,000
Property Type Single Family Home
Sub Type Single Family Residence
Listing Status Sold
Purchase Type For Sale
Square Footage 7,210 sqft
Price per Sqft $175
Subdivision Moffitt Farm
MLS Listing ID 22063726
Sold Date 10/30/25
Bedrooms 6
Full Baths 5
HOA Fees $133/qua
HOA Y/N Yes
Year Built 1999
Tax Year 2024
Lot Size 0.410 Acres
Acres 0.41
Property Sub-Type Single Family Residence
Property Description
Large Bonus room can be 7th bdrm has closet. - Floor plans are last 6 pictures.| Waterfront Discover unparalleled lakefront living on this private waterfront estate at the end of a serene cul-de-sac. This sophisticated 7,210 square foot home sits on one of the lake's premier lots, boasting 225 feet of waterfront with exceptional privacy and a spacious private sideyard. Breathtaking water views from every level create an extraordinary backdrop for daily life and entertaining. The open-concept main floor showcases a gourmet kitchen with granite countertops and tile backsplash, flowing seamlessly into the hearth room with gas fireplace and sun room-all capturing panoramic lake vistas. The oversized master suite opens directly onto a spacious deck through elegant Pella doors, providing front-row seats to spectacular sunsets. Outdoor paradise awaits with a large stamped concrete patio featuring multiple conversation areas, plus underdecking for year-round covered enjoyment. The walkout basement extends living space to a private patio overlooking the water. Water enthusiasts will appreciate the fully stocked lake teeming with largemouth bass, perfect for catch-and-release fishing steps from your door. Non-motorized boating is welcome, and new owners may install a floating dock to enhance waterfront access. Premium location provides ultimate privacy while maintaining convenient access to top-rated Carmel schools (Prairie Trace Elementary, Clay Middle School, Carmel High School), three nearby parks, community amenities including pool, clubhouse, and courts, plus two phenomenal golf courses both under 5 minutes away. Recent upgrades include master bath renovation, epoxy garage flooring, and rear metal fencing. This turnkey waterfront sanctuary combines luxury, privacy, and recreation in one exceptional package. 7th BR is large and flexible use space. It does have a closet - Floor plans are last 6 pictures
Location
State IN
County Hamilton
Rooms
Basement Ceiling - 9+ feet, Egress Window(s), Exterior Entry, Finished Ceiling, Finished Walls, Full, Interior Entry, Storage Space, Walk-Out Access
Main Level Bedrooms 2
Kitchen Kitchen Some Updates
Interior
Interior Features Attic Access, Bath Sinks Double Main, Breakfast Bar, Built-in Features, High Ceilings, Tray Ceiling(s), Kitchen Island, Central Vacuum, Paddle Fan, Hardwood Floors, Hi-Speed Internet Availbl, In-Law Arrangement, Wired for Sound, Walk-In Closet(s), Wet Bar, Wood Work Painted, WoodWorkStain/Painted
Heating Zoned, Forced Air, Natural Gas
Cooling Central Air
Fireplaces Number 2
Fireplaces Type Basement, Gas Log
Equipment Security System Owned, Smoke Alarm, Home Theater, Sump Pump, Satellite Dish
Fireplace Y
Appliance Gas Cooktop, Dishwasher, Disposal, Exhaust Fan, Microwave, Double Oven, Refrigerator, Bar Fridge, Gas Water Heater, Humidifier, Water Purifier, Water Softener Owned
Exterior
Exterior Feature Sprinkler System, Fire Pit
Garage Spaces 3.0
Utilities Available Cable Available, Natural Gas Connected
View Y/N true
View Lake, Park/Greenbelt, Neighborhood, Water
Building
Story Two
Foundation Concrete Perimeter
Water Public
Architectural Style Traditional
Structure Type Brick,Cement Siding
New Construction false
Schools
Elementary Schools Prairie Trace Elementary School
Middle Schools Clay Middle School
High Schools Carmel High School
School District Carmel Clay Schools
Others
HOA Fee Include Clubhouse,Entrance Common,Insurance,Maintenance,ParkPlayground,Management,Tennis Court(s),Trash,Walking Trails
Ownership Mandatory Fee,Planned Unit Dev
Read Less Info
Want to know what your home might be worth? Contact us for a FREE valuation!

Our team is ready to help you sell your home for the highest possible price ASAP

© 2025 All listing information is courtesy of MIBOR Broker Listing Cooperative(R) as distributed by MLS Grid. All rights reserved.







