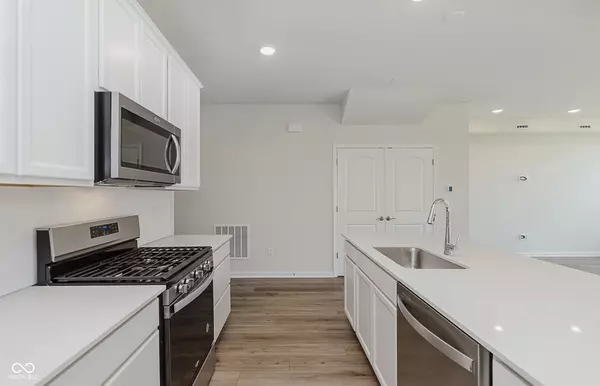$379,000
$379,000
For more information regarding the value of a property, please contact us for a free consultation.
3 Beds
3 Baths
1,883 SqFt
SOLD DATE : 10/22/2025
Key Details
Sold Price $379,000
Property Type Townhouse
Sub Type Townhouse
Listing Status Sold
Purchase Type For Sale
Square Footage 1,883 sqft
Price per Sqft $201
Subdivision Towns At River Place
MLS Listing ID 22064133
Sold Date 10/22/25
Bedrooms 3
Full Baths 2
Half Baths 1
HOA Fees $297/mo
HOA Y/N Yes
Year Built 2025
Tax Year 2024
Lot Size 2,178 Sqft
Acres 0.05
Property Sub-Type Townhouse
Property Description
Discover the Ashton model, a brand-new Pulte townhome in the vibrant Towns at River Place community, where residents enjoy access to exceptional amenities including a pool, state-of-the-art fitness center, and pickleball courts. Elegantly crafted, the Ashton offers a spacious, open-concept layout ideal for modern living and entertaining. The stylish kitchen is equipped with white cabinetry, Carrara Morro quartz countertops, a large center island, and stainless steel gas appliances-all flowing seamlessly into the dining and living areas for effortless gatherings. Luxury vinyl plank flooring enhances the main level with a contemporary, durable touch. Upstairs, you'll find three generously sized bedrooms, including a serene owner's suite with a tray ceiling and an oversized spa-like shower. The additional bedrooms provide flexibility for guests, a home office, or personal retreats. Step outside to a private deck, perfect for relaxing or hosting. Beyond your doorstep, enjoy direct access to Town Run Park with over seven miles of mountain biking and walking trails, and walk to the future White River Park, which will offer trails, a kayak launch, recreation lawn, stomping creek, fishing spots, and a pedestrian boardwalk. Just minutes from Keystone at The Crossing and 96th Street retail, this location offers unmatched access to dining, shopping, and entertainment. Nestled in the desirable Hamilton Southeastern school district, this community is designed for both active lifestyles and everyday convenience.
Location
State IN
County Hamilton
Interior
Interior Features Attic Access, Kitchen Island, Eat-in Kitchen, Pantry, Walk-In Closet(s)
Heating Forced Air, Natural Gas
Cooling Central Air
Equipment None
Fireplace Y
Appliance Dishwasher, Electric Water Heater, Disposal, Microwave, Gas Oven
Exterior
Garage Spaces 2.0
Building
Story Two
Foundation Slab
Water Public
Architectural Style Traditional
Structure Type Brick,Cement Siding
New Construction true
Schools
Elementary Schools Fishers Elementary School
Middle Schools Riverside Junior High
High Schools Fishers High School
School District Hamilton Southeastern Schools
Others
HOA Fee Include Association Builder Controls,Insurance,Irrigation,Lawncare,Maintenance Grounds,Maintenance
Ownership Mandatory Fee
Read Less Info
Want to know what your home might be worth? Contact us for a FREE valuation!

Our team is ready to help you sell your home for the highest possible price ASAP

© 2025 All listing information is courtesy of MIBOR Broker Listing Cooperative(R) as distributed by MLS Grid. All rights reserved.







