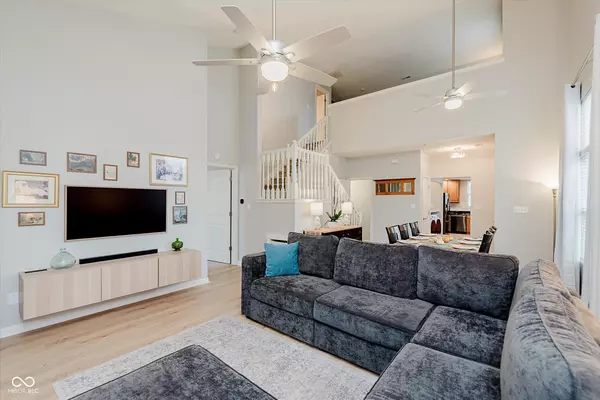$310,000
$310,000
For more information regarding the value of a property, please contact us for a free consultation.
3 Beds
3 Baths
2,042 SqFt
SOLD DATE : 10/20/2025
Key Details
Sold Price $310,000
Property Type Condo
Sub Type Condominium
Listing Status Sold
Purchase Type For Sale
Square Footage 2,042 sqft
Price per Sqft $151
Subdivision Eller Creek
MLS Listing ID 22063465
Sold Date 10/20/25
Bedrooms 3
Full Baths 2
Half Baths 1
HOA Fees $289/mo
HOA Y/N Yes
Year Built 2004
Tax Year 2024
Lot Size 2,178 Sqft
Acres 0.05
Property Sub-Type Condominium
Property Description
Beautifully maintained and thoughtfully updated, this spacious end-unit condo offers over 2,100 sq. ft. of living space filled with modern touches. The bright, open main floor showcases vaulted ceilings, fresh paint, and a seamless living and dining area connected to the kitchen-ideal for both everyday living and entertaining. The kitchen boasts granite countertops, a tile backsplash, and high-line Samsung appliances, all included. The main-floor primary suite is a true retreat with LVP flooring (2022), vaulted ceiling, ceiling fan, and a spa-like en suite featuring double sinks, a large vanity, and a generous walk-in closet. Upstairs, a versatile loft and two sizable bedrooms provide plenty of natural light and comfortable space. Recent updates add peace of mind, including LVP flooring (2022), all new light fixtures and app-controlled ceiling fans (2022), Trane furnace and A/C (10/2023), Ecobee smart thermostat, microwave, stove, and dishwasher (2022), Ring-style doorbell with camera, and water softener. Outdoor living is easy with an enclosed three-season porch complete with windows and a ceiling fan, plus a nicely sized patio overlooking beautifully maintained green space. The garage includes convenient shelving for storage. This home provides a low-maintenance lifestyle in a small, friendly neighborhood surrounded by plenty of green space. Just minutes from Fishers Heritage Park, you'll have direct access to walking, biking, and running trails-including the Nickel Plate and the new bridge over the White River. Award-winning schools, shopping, dining, and interstate access are also close by, making this home a perfect blend of comfort and convenience.
Location
State IN
County Hamilton
Rooms
Main Level Bedrooms 1
Kitchen Kitchen Updated
Interior
Interior Features Bath Sinks Double Main, Cathedral Ceiling(s), Entrance Foyer, Eat-in Kitchen, Smart Thermostat, Walk-In Closet(s)
Heating Forced Air, Natural Gas
Cooling Central Air
Equipment Smoke Alarm
Fireplace Y
Appliance Dishwasher, Disposal, Gas Water Heater, MicroHood, Electric Oven, Refrigerator, Water Softener Owned
Exterior
Garage Spaces 2.0
View Y/N false
Building
Story Two
Foundation Slab
Water Public
Architectural Style Traditional
Structure Type Vinyl With Brick
New Construction false
Schools
Elementary Schools Fishers Elementary School
Middle Schools Riverside Junior High
High Schools Fishers High School
School District Hamilton Southeastern Schools
Others
HOA Fee Include Insurance,Maintenance Grounds,Maintenance Structure,Snow Removal
Ownership Mandatory Fee
Read Less Info
Want to know what your home might be worth? Contact us for a FREE valuation!

Our team is ready to help you sell your home for the highest possible price ASAP

© 2025 All listing information is courtesy of MIBOR Broker Listing Cooperative(R) as distributed by MLS Grid. All rights reserved.







