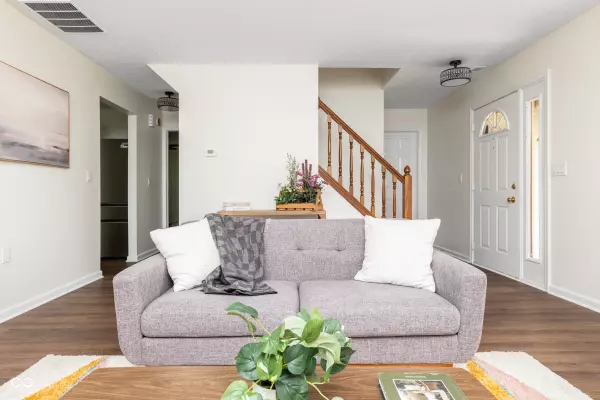$344,500
$349,000
1.3%For more information regarding the value of a property, please contact us for a free consultation.
3 Beds
3 Baths
1,560 SqFt
SOLD DATE : 10/10/2025
Key Details
Sold Price $344,500
Property Type Single Family Home
Sub Type Single Family Residence
Listing Status Sold
Purchase Type For Sale
Square Footage 1,560 sqft
Price per Sqft $220
Subdivision Ashwood
MLS Listing ID 22059121
Sold Date 10/10/25
Bedrooms 3
Full Baths 2
Half Baths 1
HOA Y/N No
Year Built 1999
Tax Year 2024
Lot Size 7,405 Sqft
Acres 0.17
Property Sub-Type Single Family Residence
Property Description
PRICE DROP!!!!!!!!!!!!!!!!! Welcome to 10632 Ashview Dr - a stunning move-in ready home that checks every box! Perfectly situated just minutes from both Downtown Fishers and Downtown Noblesville, this beautifully updated property offers style, comfort, and peace of mind with nearly every major feature already upgraded. Enjoy brand-new flooring, sleek new countertops, and a fully refreshed kitchen with all new appliances-including the washer and dryer. All three bathrooms have been tastefully updated, while fresh paint inside and out creates a crisp, modern feel throughout. Mechanical updates include a brand-new HVAC system in 2024, new electrical outlets, fixtures, and ceiling fans. The garage even boasts a brand-new epoxy floor for a polished finish. With its ideal location and thoughtful updates from top to bottom, this home is truly ready for you to move right in!
Location
State IN
County Hamilton
Rooms
Main Level Bedrooms 1
Interior
Interior Features Hi-Speed Internet Availbl, Wired for Data, Smart Thermostat, Wood Work Painted, Vaulted Ceiling(s), Walk-In Closet(s)
Heating Natural Gas, Forced Air
Cooling Central Air
Fireplaces Number 1
Fireplaces Type Gas Log, Living Room
Fireplace Y
Appliance Common Laundry, Electric Cooktop, Dishwasher, Dryer, Disposal, Gas Water Heater, Exhaust Fan, Microwave, Electric Oven, Refrigerator, Washer, Water Heater, Water Softener Owned
Exterior
Garage Spaces 2.0
View Y/N true
View Trees/Woods
Building
Story Multi/Split
Foundation Slab
Water Public
Architectural Style Split Level
Structure Type Brick
New Construction false
Schools
School District Hamilton Southeastern Schools
Read Less Info
Want to know what your home might be worth? Contact us for a FREE valuation!

Our team is ready to help you sell your home for the highest possible price ASAP

© 2025 All listing information is courtesy of MIBOR Broker Listing Cooperative(R) as distributed by MLS Grid. All rights reserved.







