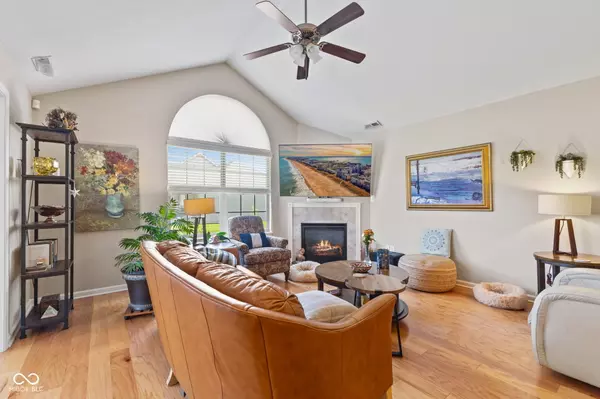$330,000
$350,000
5.7%For more information regarding the value of a property, please contact us for a free consultation.
2 Beds
2 Baths
1,810 SqFt
SOLD DATE : 09/02/2025
Key Details
Sold Price $330,000
Property Type Single Family Home
Sub Type Single Family Residence
Listing Status Sold
Purchase Type For Sale
Square Footage 1,810 sqft
Price per Sqft $182
Subdivision Stone Bridge
MLS Listing ID 22046762
Sold Date 09/02/25
Bedrooms 2
Full Baths 2
HOA Fees $419/mo
HOA Y/N Yes
Year Built 2019
Tax Year 2024
Lot Size 1,742 Sqft
Acres 0.04
Property Sub-Type Single Family Residence
Property Description
Welcome to effortless living in this beautifully maintained, one-level condo offering, comfort, style, and serene water views. Step into an open-concept layout designed for modern living, where the vaulted ceilings create a sense of spaciousness and light. The living room features a cozy gas fireplace and flows seamlessly into a bright sunroom, perfect for enjoying your morning coffee while taking in the peaceful views of the pond. The kitchen is a cook's dream, with granite countertops, abundant cabinet space, and a layout ideal for both everyday living and entertaining. The primary bedroom is a private retreat, boasting vaulted ceilings, a walk-in closet with upgraded shelving and hanging system, and a spa-like en-suite bath with double sinks and step-in full shower. Ample storage located in garage attic with easy access pull-down stairs. Enjoy the advantages of a desirable private lot nestled along the pond, offering both privacy and tranquility. The community adds to the lifestyle with access to a clubhouse, swimming pool, and exercise room. Whether you're downsizing, simplifying or simply seeking a maintenance free home with thoughtful finishes and a prime location, this move-in-ready condo is a rare find.
Location
State IN
County Marion
Rooms
Main Level Bedrooms 2
Interior
Interior Features Bath Sinks Double Main, Cathedral Ceiling(s), Pantry, Walk-In Closet(s)
Heating Forced Air, Natural Gas
Cooling Central Air
Fireplaces Number 1
Fireplaces Type Gas Log, Great Room
Fireplace Y
Appliance MicroHood, Gas Oven, Refrigerator, Water Heater, Water Purifier, Water Softener Owned
Exterior
Garage Spaces 2.0
Building
Story One
Foundation Slab
Water Public
Architectural Style Ranch
Structure Type Cement Siding,Stone
New Construction false
Schools
Middle Schools Franklin Central Junior High
School District Franklin Township Com Sch Corp
Others
HOA Fee Include Clubhouse,Sewer,Exercise Room,Insurance,Lawncare,Maintenance Grounds,Maintenance Structure,Snow Removal,Trash
Ownership Mandatory Fee
Read Less Info
Want to know what your home might be worth? Contact us for a FREE valuation!

Our team is ready to help you sell your home for the highest possible price ASAP

© 2025 Listings courtesy of MIBOR as distributed by MLS GRID. All Rights Reserved.






