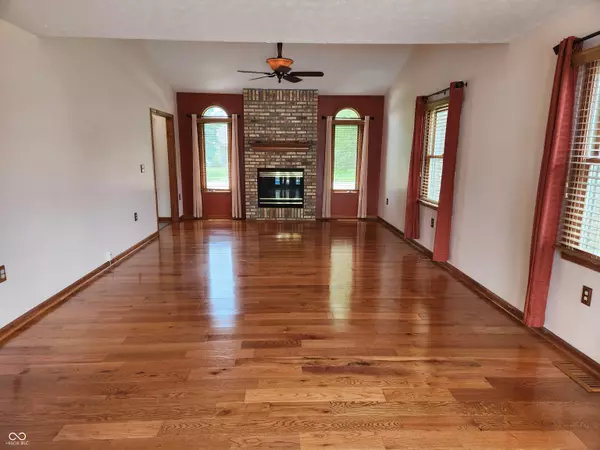$352,500
$369,990
4.7%For more information regarding the value of a property, please contact us for a free consultation.
3 Beds
3 Baths
2,027 SqFt
SOLD DATE : 08/14/2025
Key Details
Sold Price $352,500
Property Type Single Family Home
Sub Type Single Family Residence
Listing Status Sold
Purchase Type For Sale
Square Footage 2,027 sqft
Price per Sqft $173
Subdivision Clearview
MLS Listing ID 22038557
Sold Date 08/14/25
Bedrooms 3
Full Baths 2
Half Baths 1
HOA Y/N No
Year Built 1994
Tax Year 2024
Lot Size 0.300 Acres
Acres 0.3
Property Sub-Type Single Family Residence
Property Description
This beautiful home features a custom inground heated pool with automatic cover, fountains, firepit with custom landscaping and is now available for your next move. With 3 spacious bedrooms and 2.5 baths, this floorplan includes a large Great Room with gas fireplace, dining room and kitchen. The hard to find extra wide stairs and hall make for easy access when moving in. Inside updates include new hardwood flooring in the Great Room, Dining Room and Master Bedroom, plus new easy care vinyl plank flooring in entry and kitchen with fresh interior paint thru out. Outside updates include the custom outdoor pavilion with built-in gas grill and stone bar area, new pool cover and stamped concrete. All this and more within walking distance to Shelbyville High School, Middle School and Clearwick Park with easy access to travel for work and shopping. Summertime is coming and the pool will be ready for your enjoyment. Welcome home to the popular Clearview neighborhood, your new Home Sweet Home, where there is no HOA.
Location
State IN
County Shelby
Rooms
Main Level Bedrooms 1
Kitchen Kitchen Updated
Interior
Interior Features Attic Access, Attic Pull Down Stairs, Bath Sinks Double Main, Vaulted Ceiling(s), Kitchen Island, Entrance Foyer, Paddle Fan, Hardwood Floors, Hi-Speed Internet Availbl, Eat-in Kitchen, Pantry, Walk-In Closet(s), Wood Work Stained
Heating Forced Air, Natural Gas
Cooling Central Air
Fireplaces Number 1
Fireplaces Type Gas Log, Great Room
Equipment Smoke Alarm, Sump Pump
Fireplace Y
Appliance Dishwasher, Disposal, Gas Water Heater, Microwave, Electric Oven, Water Softener Rented
Exterior
Exterior Feature Barn Mini, Gas Grill, Lighting, Fire Pit
Garage Spaces 2.0
Utilities Available Cable Available, Natural Gas Connected
Building
Story Two
Foundation Block
Water Public
Architectural Style Contemporary
Structure Type Brick,Vinyl Siding
New Construction false
Schools
School District Shelbyville Central Schools
Read Less Info
Want to know what your home might be worth? Contact us for a FREE valuation!

Our team is ready to help you sell your home for the highest possible price ASAP

© 2025 Listings courtesy of MIBOR as distributed by MLS GRID. All Rights Reserved.






