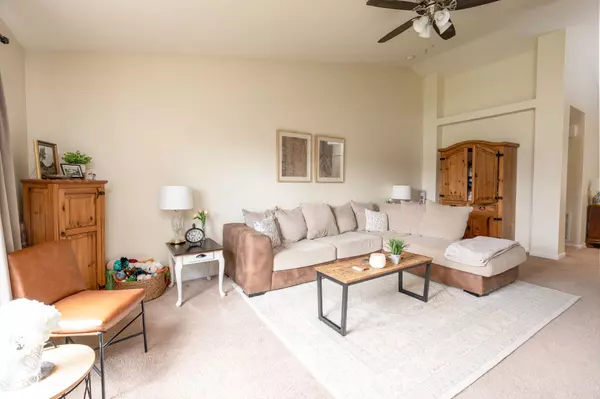$300,000
$300,000
For more information regarding the value of a property, please contact us for a free consultation.
3 Beds
2 Baths
1,494 SqFt
SOLD DATE : 08/06/2025
Key Details
Sold Price $300,000
Property Type Single Family Home
Sub Type Single Family Residence
Listing Status Sold
Purchase Type For Sale
Square Footage 1,494 sqft
Price per Sqft $200
Subdivision Wakefield West
MLS Listing ID 22038058
Sold Date 08/06/25
Bedrooms 3
Full Baths 2
HOA Fees $24/ann
HOA Y/N Yes
Year Built 2013
Tax Year 2024
Lot Size 8,276 Sqft
Acres 0.19
Property Sub-Type Single Family Residence
Property Description
This home is available for an assumable mortgage with 2.67% interest rate. Welcome to 5957 Haywood Ct, a super cute 3 bed, 2 bath ranch tucked away on a quiet cul-de-sac in Wakefield West (yes, that's Center Grove schools!). It's got all the cozy vibes you want-with vaulted ceilings in the living room and kitchen that make the space feel open and airy the second you walk in. You'll love the layout-everything is on one level, and it just flows. The great room is perfect for hosting friends or just kicking back, and the kitchen has plenty of space to cook your favorites. The primary bedroom has a walk-in closet (yes please!), and the other two bedrooms are a great size too. Outside, there's a fenced backyard with a playset that stays (so cute!) and space for a fire pit or garden. Bonus: the A/C is new (2023), and all the appliances stay-even the washer & dryer!
Location
State IN
County Johnson
Rooms
Main Level Bedrooms 3
Interior
Interior Features Attic Access, Vaulted Ceiling(s), Walk-In Closet(s), Eat-in Kitchen
Heating Forced Air, Electric
Cooling Central Air
Equipment Smoke Alarm
Fireplace Y
Appliance Dishwasher, Dryer, Disposal, Electric Oven, Refrigerator, Washer, MicroHood, Electric Water Heater
Exterior
Exterior Feature Playset, Fire Pit
Garage Spaces 2.0
View Y/N true
View Neighborhood
Building
Story One
Foundation Slab
Water Public
Architectural Style Ranch
Structure Type Brick,Vinyl Siding
New Construction false
Schools
School District Center Grove Community School Corp
Others
HOA Fee Include Entrance Common,Maintenance,ParkPlayground,Management,Snow Removal,Walking Trails
Ownership Mandatory Fee
Read Less Info
Want to know what your home might be worth? Contact us for a FREE valuation!

Our team is ready to help you sell your home for the highest possible price ASAP

© 2025 Listings courtesy of MIBOR as distributed by MLS GRID. All Rights Reserved.






