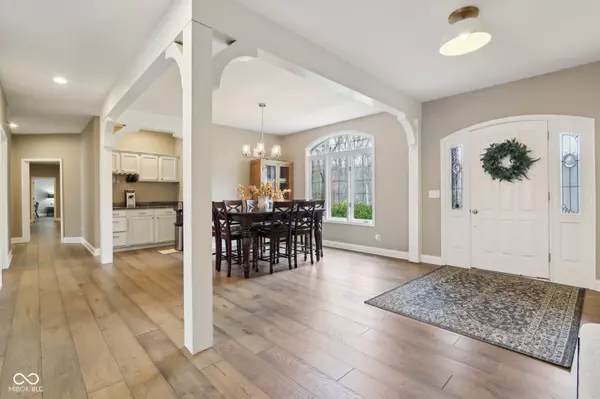$900,000
$910,000
1.1%For more information regarding the value of a property, please contact us for a free consultation.
5 Beds
5 Baths
5,424 SqFt
SOLD DATE : 07/18/2025
Key Details
Sold Price $900,000
Property Type Single Family Home
Sub Type Single Family Residence
Listing Status Sold
Purchase Type For Sale
Square Footage 5,424 sqft
Price per Sqft $165
Subdivision Bloomington
MLS Listing ID 22030241
Sold Date 07/18/25
Bedrooms 5
Full Baths 4
Half Baths 1
HOA Y/N No
Year Built 1996
Tax Year 2024
Lot Size 5.290 Acres
Acres 5.29
Property Sub-Type Single Family Residence
Property Description
Discover the epitome of luxury living at 5634 E Normandie Ct, Bloomington, IN 47401. This exquisite 5-bedroom, 4.5-bathroom estate spans approximately 5,600 square feet and is situated on a serene 3.8-acre lot in the prestigious Bellemeade subdivision. Built in 1996, this meticulously maintained residence offers a harmonious blend of classic elegance and modern comfort. As you step inside, you'll be captivated by the grand foyer that leads to spacious living areas adorned with high ceilings and abundant natural light. The gourmet kitchen is a chef's dream, featuring top-of-the-line appliances, ample counter space, and custom cabinetry. Adjacent to the kitchen, the formal dining room provides an ideal setting for hosting memorable gatherings. The main-level master suite serves as a private retreat, complete with a spa-like en-suite bathroom and generous walk-in closet with washer and dryer. Additional bedrooms are generously sized, each offering comfort and privacy. The lower level boasts a fully finished basement, perfect for a home theater, gym, or recreational space. Outdoor enthusiasts will appreciate the expansive grounds, offering ample space for outdoor activities and potential for personalized landscaping. The property's location combines the tranquility of a secluded estate with convenient access to Bloomington's vibrant downtown, renowned schools, and recreational facilities.
Location
State IN
County Monroe
Rooms
Basement Ceiling - 9+ feet, Exterior Entry, Finished, Finished Ceiling, Finished Walls, Full, Walk-Out Access
Main Level Bedrooms 4
Kitchen Kitchen Updated
Interior
Interior Features Bath Sinks Double Main, Breakfast Bar, Built-in Features, Vaulted Ceiling(s), Hardwood Floors, Hi-Speed Internet Availbl, In-Law Arrangement, Pantry, Smart Thermostat, Walk-In Closet(s), Wet Bar
Heating Forced Air, Natural Gas
Cooling Central Air
Fireplaces Number 3
Fireplaces Type Basement, Primary Bedroom, Family Room, Gas Log
Equipment Smoke Alarm
Fireplace Y
Appliance Dishwasher, Electric Water Heater, Gas Water Heater, Microwave, Electric Oven, Refrigerator
Exterior
Exterior Feature Lighting
Garage Spaces 3.0
Utilities Available Cable Available, Electricity Connected, Natural Gas Connected, Septic System, Water Connected
View Y/N true
View Forest, Neighborhood, Rural, Trees/Woods
Building
Story One
Foundation Concrete Perimeter, Full
Water Public
Architectural Style Ranch, Traditional
Structure Type Brick,Cedar
New Construction false
Schools
Elementary Schools Rogers Elementary School
Middle Schools Tri-North Middle School
High Schools Bloomington High School North
School District Monroe County Community Sch Corp
Read Less Info
Want to know what your home might be worth? Contact us for a FREE valuation!

Our team is ready to help you sell your home for the highest possible price ASAP

© 2025 Listings courtesy of MIBOR as distributed by MLS GRID. All Rights Reserved.






