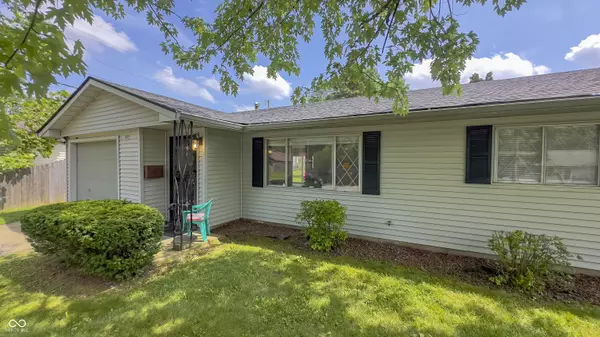$210,000
$220,000
4.5%For more information regarding the value of a property, please contact us for a free consultation.
3 Beds
1 Bath
1,651 SqFt
SOLD DATE : 07/16/2025
Key Details
Sold Price $210,000
Property Type Single Family Home
Sub Type Single Family Residence
Listing Status Sold
Purchase Type For Sale
Square Footage 1,651 sqft
Price per Sqft $127
Subdivision No Subdivision
MLS Listing ID 22045400
Sold Date 07/16/25
Bedrooms 3
Full Baths 1
HOA Y/N No
Year Built 1962
Tax Year 2025
Lot Size 8,276 Sqft
Acres 0.19
Property Sub-Type Single Family Residence
Property Description
This 1962 ranch-style home is renewed and move-in ready! Did we mention the brand new roof and new flooring and furnace only 4 years old? Come check out the fresh kitchen with lots of cabinets, vaulted ceilings, accent lighting and butcher block counters providing a tasteful space to craft your culinary creations, while the kitchen peninsula offers a natural gathering spot for conversation. With 1,651 square feet of living space, this one-story home features three bedrooms with large floor-to-ceiling closets! The backyard offers a patio, perfect for outdoor relaxation or activities! There is a shed for additional storage as well as an attached garage! Convenient to downtown Indy, Beech Grove retail and dining. Minutes from Garfield Park and the Sarah Shank Golf Course too! This home's newest chapter will be cherished memories for its new owner. Selling As Is - no known defects.
Location
State IN
County Marion
Rooms
Main Level Bedrooms 3
Kitchen Kitchen Some Updates
Interior
Interior Features Bath Sinks Double Main, Eat-in Kitchen
Heating Natural Gas
Cooling Central Air
Equipment Security Alarm Paid
Fireplace N
Appliance Gas Water Heater, MicroHood, Electric Oven, Refrigerator
Exterior
Exterior Feature Barn Mini
Garage Spaces 1.0
Utilities Available Electricity Connected, Natural Gas Connected, Water Connected
Building
Story One
Foundation Slab, Brick
Water Public
Architectural Style Bungalow, Traditional
Structure Type Aluminum Siding,Vinyl Siding
New Construction false
Schools
Middle Schools Hw Longfellow Med/Stem Magnet Midl
High Schools Arsenal Technical High School
School District Indianapolis Public Schools
Read Less Info
Want to know what your home might be worth? Contact us for a FREE valuation!

Our team is ready to help you sell your home for the highest possible price ASAP

© 2025 Listings courtesy of MIBOR as distributed by MLS GRID. All Rights Reserved.






