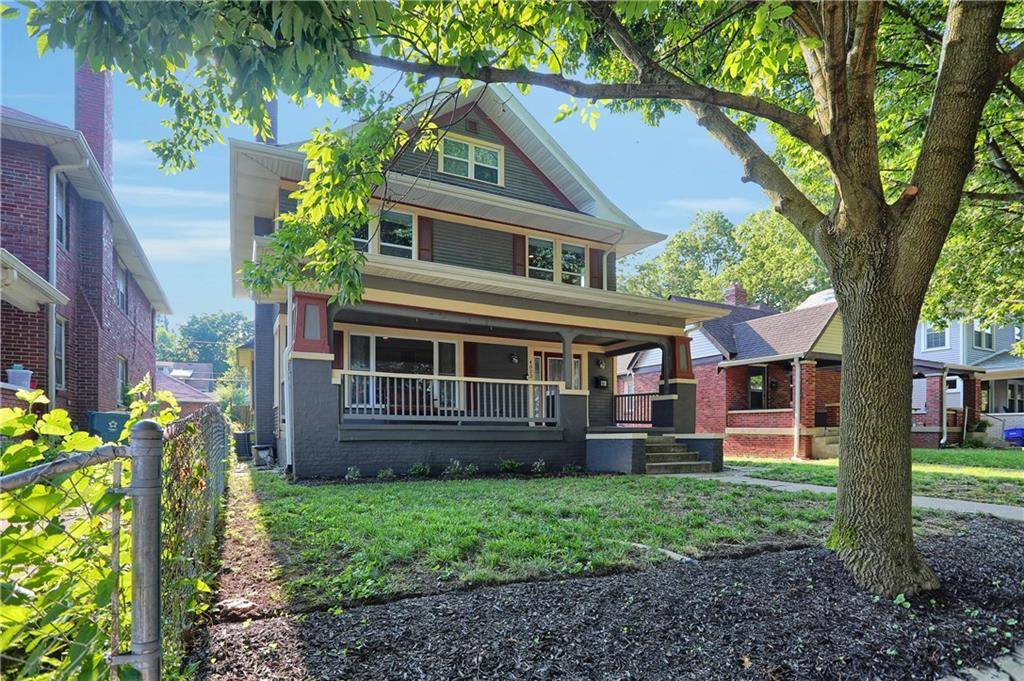$391,000
$375,000
4.3%For more information regarding the value of a property, please contact us for a free consultation.
4 Beds
4 Baths
4,562 SqFt
SOLD DATE : 08/21/2020
Key Details
Sold Price $391,000
Property Type Single Family Home
Sub Type Single Family Residence
Listing Status Sold
Purchase Type For Sale
Square Footage 4,562 sqft
Price per Sqft $85
Subdivision Washington Blvd Heights
MLS Listing ID 21721634
Sold Date 08/21/20
Bedrooms 4
Full Baths 3
Half Baths 1
HOA Y/N No
Year Built 1903
Tax Year 2019
Lot Size 5,806 Sqft
Acres 0.1333
Property Sub-Type Single Family Residence
Property Description
Space Abounds in Gorgeous, Updated 4 BD, 3.5 BA American Foursquare w/ Craftsman Details in Meridian Kessler. Enjoy Incredibly Functional Flr Plan w/ defined spaces that flow effortlessly w/ Sleek Kitchen that opens to FamRm, Brkfst Nook, & Din. Room. Generous Mstr Retreat w/ Sitting Area, WIC, Priv. Balcny, & En Suite Bath. Use 3rd Floor Space as 2nd Master Suite, In Law Quarters, Office, Rec Room, etc. Fully Fenced Bckyrd w/ deck & 2 Car Garage. Updates incl' Kit. Remodel ‘20 (Shaker Cabnts, Quartz Cntrs, Sbwy Bcksplsh), New Roof/Gutters on Home/Gar ‘19, Int. Paint ‘20, Carpet ‘20. Insultion/Elctrical/Plumbg Updated '12. Conveniently walk to Red Line, Monon Trl, St Joan of Arc, CFI School 70, awesome dining & entertainment. Welcome Home!
Location
State IN
County Marion
Rooms
Basement Unfinished, Daylight/Lookout Windows
Kitchen Kitchen Updated
Interior
Interior Features Attic Access, Raised Ceiling(s), Hardwood Floors, Skylight(s), Breakfast Bar, Network Ready
Heating Dual, Forced Air, Gas
Cooling Central Electric
Fireplaces Number 1
Fireplaces Type Living Room
Equipment Smoke Alarm
Fireplace Y
Appliance Dishwasher, MicroHood, Microwave, Gas Oven, Refrigerator, Gas Water Heater
Exterior
Garage Spaces 2.0
Utilities Available Cable Connected, Gas
Building
Story Three Or More
Foundation Brick
Water Municipal/City
Structure Type Brick,Wood
New Construction false
Schools
School District Indianapolis Public Schools
Others
Ownership No Assoc
Acceptable Financing Conventional, FHA
Listing Terms Conventional, FHA
Read Less Info
Want to know what your home might be worth? Contact us for a FREE valuation!

Our team is ready to help you sell your home for the highest possible price ASAP

© 2025 Listings courtesy of MIBOR as distributed by MLS GRID. All Rights Reserved.






