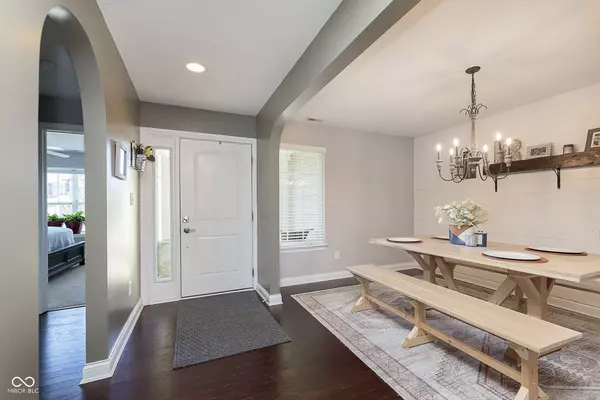
3 Beds
2 Baths
2,182 SqFt
3 Beds
2 Baths
2,182 SqFt
Open House
Sun Nov 23, 11:00am - 1:00pm
Key Details
Property Type Single Family Home
Sub Type Single Family Residence
Listing Status Active
Purchase Type For Sale
Square Footage 2,182 sqft
Price per Sqft $151
Subdivision Jefferson Park
MLS Listing ID 22074130
Bedrooms 3
Full Baths 2
HOA Fees $375/ann
HOA Y/N Yes
Year Built 2016
Tax Year 2024
Lot Size 8,712 Sqft
Acres 0.2
Property Sub-Type Single Family Residence
Property Description
Location
State IN
County Hendricks
Rooms
Basement Finished
Main Level Bedrooms 3
Kitchen Kitchen Updated
Interior
Interior Features Attic Access, Attic Pull Down Stairs, High Ceilings, Vaulted Ceiling(s), Hi-Speed Internet Availbl, Pantry, Smart Thermostat, Walk-In Closet(s), Wood Work Painted
Heating Heat Pump, Electric
Cooling Central Air
Fireplaces Number 1
Fireplaces Type Electric, Family Room
Equipment Smoke Alarm, Sump Pump
Fireplace Y
Appliance Dishwasher, Electric Water Heater, ENERGY STAR Qualified Appliances, Disposal, MicroHood, Electric Oven, Refrigerator, Water Softener Owned
Exterior
Garage Spaces 2.0
Utilities Available Cable Connected, Electricity Connected, Sewer Connected, Water Connected
Building
Story One
Foundation Concrete Perimeter
Water Public
Architectural Style Ranch
Structure Type Cement Siding,Stone
New Construction false
Schools
High Schools Tri-West Senior High School
School District North West Hendricks Schools
Others
HOA Fee Include Entrance Common,ParkPlayground
Ownership Mandatory Fee
Virtual Tour https://www.zillow.com/view-imx/307489c7-deb7-4901-b09e-d5d17c4ca481?setAttribution=mls&wl=true&initialViewType=pano&utm_source=dashboard








