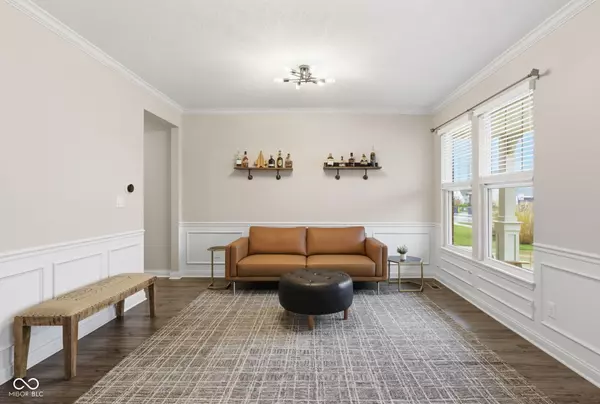
4 Beds
3 Baths
4,696 SqFt
4 Beds
3 Baths
4,696 SqFt
Open House
Sun Nov 23, 2:00pm - 4:00pm
Key Details
Property Type Single Family Home
Sub Type Single Family Residence
Listing Status Active
Purchase Type For Sale
Square Footage 4,696 sqft
Price per Sqft $114
Subdivision Villages At Brookside
MLS Listing ID 22074298
Bedrooms 4
Full Baths 2
Half Baths 1
HOA Fees $700/ann
HOA Y/N Yes
Year Built 2018
Tax Year 2024
Lot Size 9,583 Sqft
Acres 0.22
Property Sub-Type Single Family Residence
Property Description
Location
State IN
County Hancock
Rooms
Basement Ceiling - 9+ feet
Interior
Interior Features Breakfast Bar, Tray Ceiling(s), Kitchen Island, Entrance Foyer, Paddle Fan, Eat-in Kitchen, Wired for Data, Walk-In Closet(s), Wood Work Painted
Heating Forced Air, Natural Gas
Cooling Central Air
Fireplaces Number 1
Fireplaces Type Gas Log, Great Room
Equipment Sump Pump
Fireplace Y
Appliance Dishwasher, Electric Water Heater, Disposal, MicroHood, Gas Oven, Refrigerator, Water Heater, Water Softener Owned
Exterior
Exterior Feature Basketball Court, Tennis Community
Garage Spaces 2.0
View Y/N true
View Trees/Woods
Building
Story Two
Foundation Concrete Perimeter, Full
Water Private, Public
Architectural Style Traditional
Structure Type Brick,Vinyl Siding
New Construction false
Schools
Middle Schools Mt Vernon Middle School
School District Mt Vernon Community School Corp
Others
HOA Fee Include Association Home Owners,Entrance Common,Insurance,Maintenance,ParkPlayground,Pickleball Court,Management,Walking Trails
Ownership Mandatory Fee








