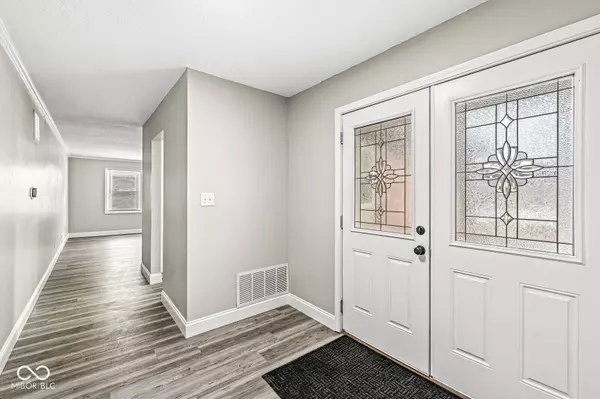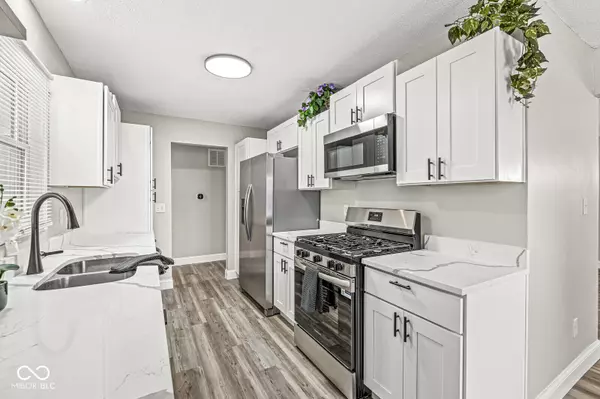
4 Beds
3 Baths
2,238 SqFt
4 Beds
3 Baths
2,238 SqFt
Open House
Sun Nov 16, 2:00pm - 4:00pm
Key Details
Property Type Single Family Home
Sub Type Single Family Residence
Listing Status Active
Purchase Type For Sale
Square Footage 2,238 sqft
Price per Sqft $142
Subdivision College Park
MLS Listing ID 22073292
Bedrooms 4
Full Baths 3
HOA Fees $300/ann
HOA Y/N Yes
Year Built 1972
Tax Year 2024
Lot Size 0.300 Acres
Acres 0.3
Property Sub-Type Single Family Residence
Property Description
Location
State IN
County Marion
Rooms
Basement Egress Window(s), Exterior Entry, Finished, Tri Level, Under, Walk-Out Access
Kitchen Kitchen Updated
Interior
Interior Features Attic Access, Bath Sinks Double Main, Entrance Foyer, Hi-Speed Internet Availbl, Pantry, Smart Thermostat, Wood Work Painted
Heating Electric, Forced Air, Natural Gas, Ductless
Cooling Central Air, Ductless
Fireplaces Number 1
Fireplaces Type Basement, Wood Burning
Equipment Smoke Alarm, Sump Pump
Fireplace Y
Appliance Dishwasher, Disposal, Gas Water Heater, MicroHood, Gas Oven, Refrigerator
Exterior
Garage Spaces 2.0
Utilities Available Cable Available, Natural Gas Connected
Building
Story Tri-Level
Foundation Block
Water Public
Architectural Style Split Level
Structure Type Brick,Vinyl Siding
New Construction false
Schools
School District Msd Pike Township
Others
HOA Fee Include Association Home Owners,Maintenance,Management
Ownership Mandatory Fee








