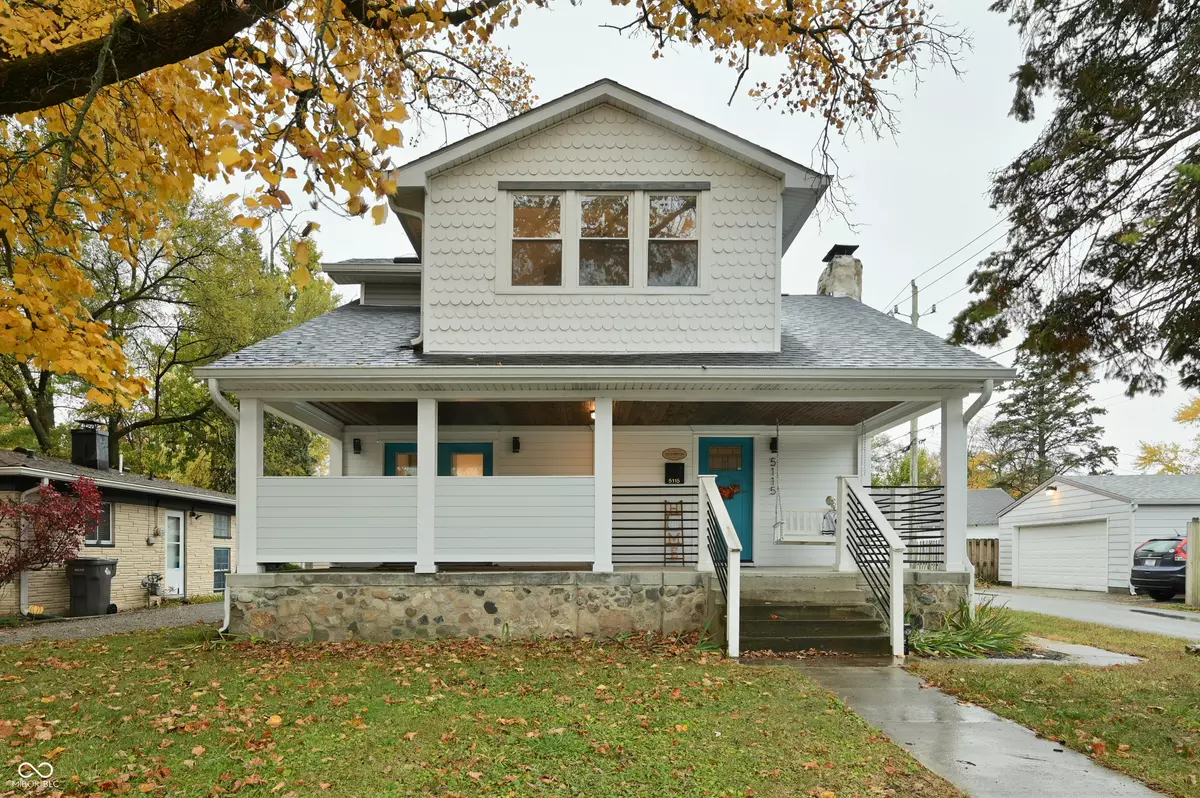
3 Beds
2 Baths
2,139 SqFt
3 Beds
2 Baths
2,139 SqFt
Open House
Sun Nov 16, 11:00am - 1:00pm
Key Details
Property Type Single Family Home
Sub Type Single Family Residence
Listing Status Active
Purchase Type For Sale
Square Footage 2,139 sqft
Price per Sqft $140
Subdivision Warren Heights
MLS Listing ID 22072068
Bedrooms 3
Full Baths 2
HOA Y/N No
Year Built 1900
Tax Year 2024
Lot Size 6,098 Sqft
Acres 0.14
Property Sub-Type Single Family Residence
Property Description
Location
State IN
County Marion
Rooms
Basement Full, Unfinished
Main Level Bedrooms 1
Kitchen Kitchen Updated
Interior
Interior Features Bath Sinks Double Main, Breakfast Bar, High Ceilings, Kitchen Island, Hi-Speed Internet Availbl, Eat-in Kitchen, Smart Thermostat, Walk-In Closet(s)
Heating Natural Gas
Cooling Central Air
Fireplaces Number 1
Fireplaces Type Electric, Living Room
Fireplace Y
Appliance Dishwasher, Dryer, Electric Water Heater, Disposal, Microwave, Gas Oven, Range Hood, Refrigerator, Washer
Exterior
Exterior Feature Fire Pit, Smart Lock(s)
Garage Spaces 2.0
Utilities Available Cable Available, Electricity Connected, Natural Gas Connected, Water Connected
Building
Story Two
Foundation Concrete Perimeter
Water Public
Architectural Style Traditional
Structure Type Cement Siding
New Construction false
Schools
School District Indianapolis Public Schools








