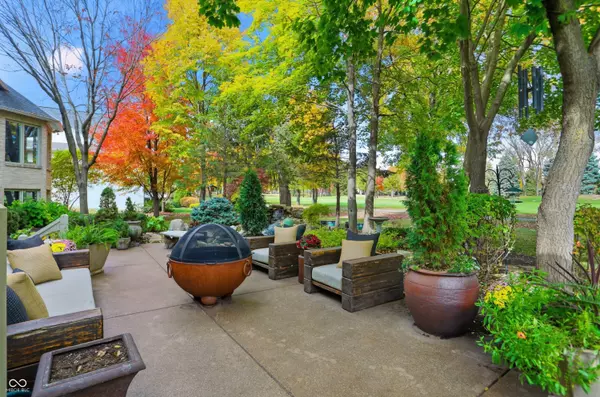
5 Beds
6 Baths
7,780 SqFt
5 Beds
6 Baths
7,780 SqFt
Key Details
Property Type Single Family Home
Sub Type Single Family Residence
Listing Status Active
Purchase Type For Sale
Square Footage 7,780 sqft
Price per Sqft $234
Subdivision Bridgewater Club
MLS Listing ID 22070632
Bedrooms 5
Full Baths 5
Half Baths 1
HOA Fees $1,000/ann
HOA Y/N Yes
Year Built 2006
Tax Year 2024
Lot Size 0.360 Acres
Acres 0.36
Property Sub-Type Single Family Residence
Property Description
Location
State IN
County Hamilton
Rooms
Basement Ceiling - 9+ feet, Daylight, Egress Window(s), Storage Space, Walk-Out Access
Main Level Bedrooms 1
Interior
Interior Features Vaulted Ceiling(s), Kitchen Island, Hardwood Floors, Pantry, Walk-In Closet(s), Wet Bar
Heating Natural Gas
Cooling Central Air
Fireplaces Number 1
Fireplaces Type Two Sided, Family Room, Gas Log, Living Room
Equipment None, Sump Pump
Fireplace Y
Appliance Gas Cooktop, Dishwasher, Disposal, Gas Water Heater, Microwave, Double Oven, Range Hood, Refrigerator, Bar Fridge, Water Softener Owned
Exterior
Exterior Feature Sprinkler System, Water Feature Fountain
Garage Spaces 3.0
View Y/N true
View Golf Course
Building
Story Two
Foundation Concrete Perimeter
Water Public
Architectural Style Traditional
Structure Type Brick,Cement Siding,Cultured Stone
New Construction false
Schools
School District Westfield-Washington Schools
Others
HOA Fee Include Clubhouse,Golf,Pickleball Court,Tennis Court(s),Walking Trails
Ownership Planned Unit Dev








