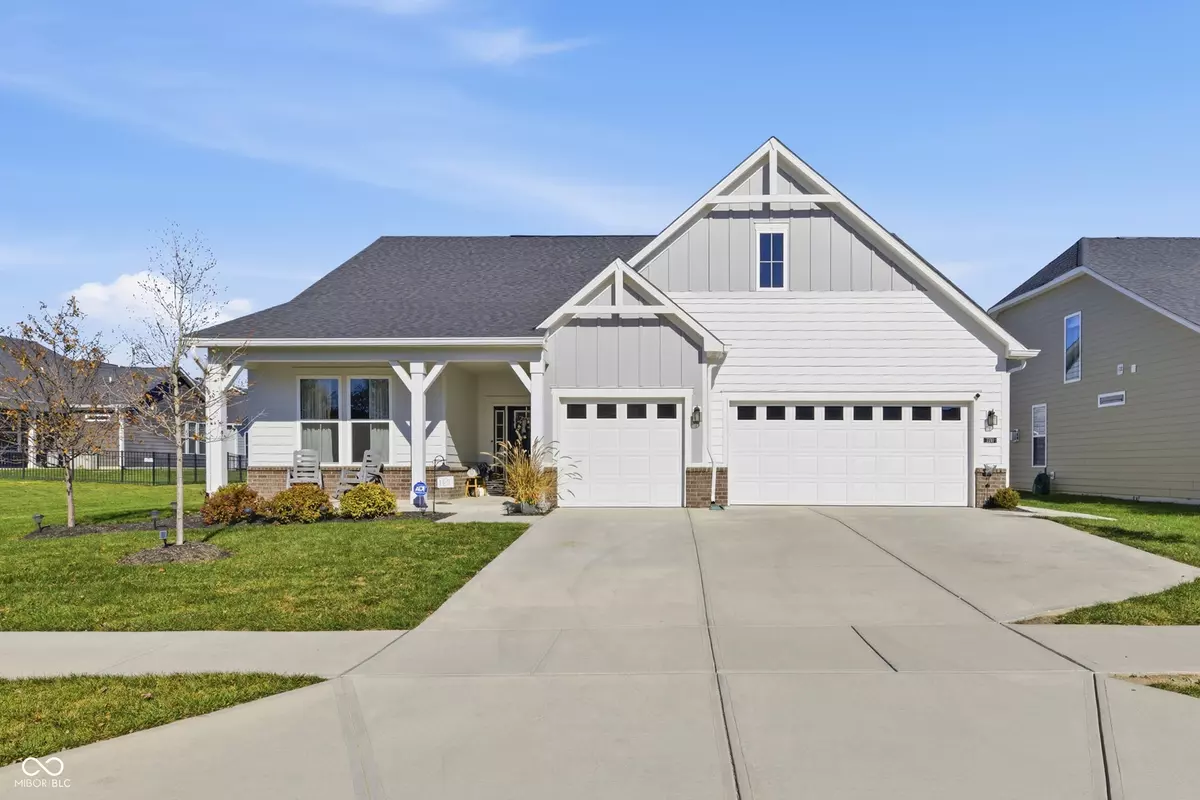
3 Beds
3 Baths
2,226 SqFt
3 Beds
3 Baths
2,226 SqFt
Open House
Sat Nov 08, 2:00pm - 4:00pm
Sun Nov 09, 2:00pm - 4:00pm
Key Details
Property Type Single Family Home
Sub Type Single Family Residence
Listing Status Active
Purchase Type For Sale
Square Footage 2,226 sqft
Price per Sqft $244
Subdivision Bordeaux Walk
MLS Listing ID 22072052
Bedrooms 3
Full Baths 2
Half Baths 1
HOA Fees $900/ann
HOA Y/N Yes
Year Built 2021
Tax Year 2024
Lot Size 10,018 Sqft
Acres 0.23
Property Sub-Type Single Family Residence
Property Description
Location
State IN
County Hamilton
Rooms
Main Level Bedrooms 3
Interior
Interior Features Attic Access, Bath Sinks Double Main, High Ceilings, Tray Ceiling(s), Kitchen Island, Entrance Foyer, Hardwood Floors, Wired for Data, Pantry, Smart Thermostat, Walk-In Closet(s), Wood Work Painted
Heating Forced Air, Natural Gas
Cooling Central Air
Fireplaces Number 1
Fireplaces Type Gas Starter, Great Room
Equipment Security System, Smoke Alarm
Fireplace Y
Appliance Gas Cooktop, Dishwasher, Electric Water Heater, ENERGY STAR Qualified Appliances, Disposal, Humidifier, MicroHood, Oven, Double Oven, Range Hood, Water Softener Owned
Exterior
Garage Spaces 3.0
Utilities Available Electricity Connected, Natural Gas Connected, Sewer Connected, Water Connected
Building
Story One
Foundation Poured Concrete, Slab
Water Public
Architectural Style Ranch
Structure Type Brick,Cement Siding
New Construction false
Schools
Elementary Schools Maple Glen Elementary
Middle Schools Westfield Middle School
High Schools Westfield High School
School District Westfield-Washington Schools
Others
HOA Fee Include Entrance Common,Maintenance,Management,Walking Trails
Ownership Mandatory Fee








