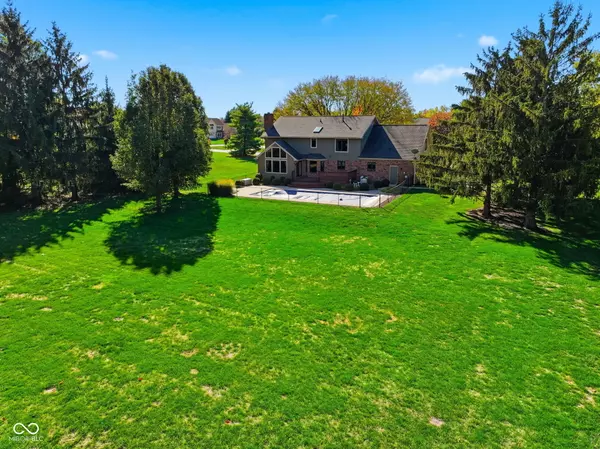
3 Beds
3 Baths
4,058 SqFt
3 Beds
3 Baths
4,058 SqFt
Open House
Sun Nov 09, 1:00pm - 3:00pm
Key Details
Property Type Single Family Home
Sub Type Single Family Residence
Listing Status Active
Purchase Type For Sale
Square Footage 4,058 sqft
Price per Sqft $135
Subdivision Normandy Farms
MLS Listing ID 22071715
Bedrooms 3
Full Baths 2
Half Baths 1
HOA Fees $80/ann
HOA Y/N Yes
Year Built 1988
Tax Year 2024
Lot Size 0.730 Acres
Acres 0.73
Property Sub-Type Single Family Residence
Property Description
Location
State IN
County Marion
Rooms
Kitchen Kitchen Some Updates
Interior
Interior Features Kitchen Island, Entrance Foyer, Paddle Fan, Hardwood Floors, Pantry, Walk-In Closet(s)
Heating Natural Gas
Cooling Central Air
Fireplaces Number 1
Fireplaces Type Gas Log, Great Room
Fireplace Y
Appliance Electric Cooktop, Dishwasher, Down Draft, Disposal, Gas Water Heater, Microwave, Oven, Refrigerator, Trash Compactor
Exterior
Exterior Feature Storage Shed
Garage Spaces 2.0
Utilities Available Natural Gas Connected
Building
Story Two
Foundation Concrete Perimeter
Water Public
Architectural Style Traditional
Structure Type Brick,Cement Siding
New Construction false
Schools
High Schools Pike High School
School District Msd Pike Township
Others
HOA Fee Include Entrance Common
Ownership Voluntary Fee
Virtual Tour https://property-expressions-of-indy.aryeo.com/sites/jgvklbv/unbranded








