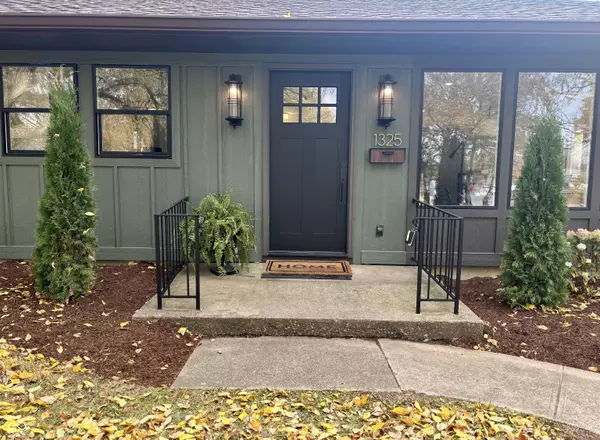
4 Beds
3 Baths
2,407 SqFt
4 Beds
3 Baths
2,407 SqFt
Key Details
Property Type Single Family Home
Sub Type Single Family Residence
Listing Status Active
Purchase Type For Sale
Square Footage 2,407 sqft
Price per Sqft $151
Subdivision Hedgewood
MLS Listing ID 22072048
Bedrooms 4
Full Baths 3
HOA Y/N No
Year Built 1953
Tax Year 2024
Lot Size 0.290 Acres
Acres 0.29
Property Sub-Type Single Family Residence
Property Description
Location
State IN
County Tippecanoe
Rooms
Basement Partial, Finished
Main Level Bedrooms 4
Kitchen Kitchen Updated
Interior
Interior Features Breakfast Bar, Built-in Features, Kitchen Island, Eat-in Kitchen, Pantry, Walk-In Closet(s)
Heating Forced Air, Natural Gas
Cooling Central Air
Equipment Sump Pump
Fireplace N
Appliance Dishwasher, Dryer, Electric Water Heater, Range Hood, Refrigerator, Washer
Exterior
Garage Spaces 1.0
Building
Story One
Foundation Concrete Perimeter, Block
Water Public
Architectural Style Ranch
Structure Type Cedar,Cement Siding
New Construction false
Schools
Elementary Schools Vinton Elementary School
Middle Schools Lafayette Tecumseh Jr High School
High Schools Jefferson High School
School District Lafayette School Corporation








