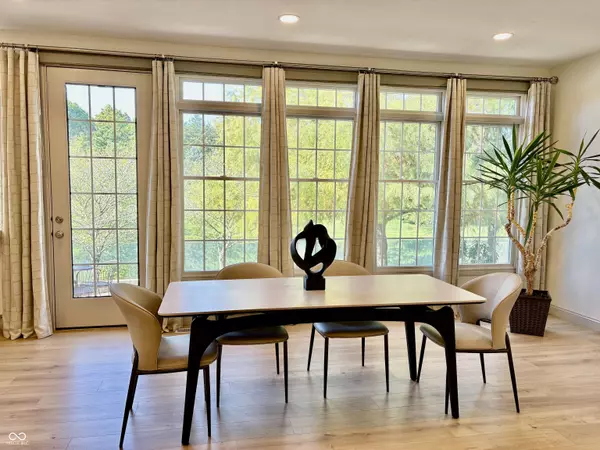
4 Beds
3 Baths
3,169 SqFt
4 Beds
3 Baths
3,169 SqFt
Key Details
Property Type Single Family Home
Sub Type Single Family Residence
Listing Status Active
Purchase Type For Sale
Square Footage 3,169 sqft
Price per Sqft $211
Subdivision Winding Creek
MLS Listing ID 22071895
Bedrooms 4
Full Baths 2
Half Baths 1
HOA Fees $540/ann
HOA Y/N Yes
Year Built 2001
Tax Year 2024
Lot Size 0.280 Acres
Acres 0.28
Property Sub-Type Single Family Residence
Property Description
Location
State IN
County Tippecanoe
Rooms
Basement Finished, Partial
Main Level Bedrooms 4
Interior
Interior Features Breakfast Bar, Kitchen Island, Entrance Foyer, Paddle Fan, Eat-in Kitchen, Walk-In Closet(s), Wet Bar
Heating Forced Air, Natural Gas
Cooling Central Air
Fireplaces Number 1
Fireplaces Type Insert, Gas Log, Great Room
Fireplace Y
Appliance Gas Cooktop, Dishwasher, Dryer, Disposal, Exhaust Fan, Microwave, Oven, Double Oven, Refrigerator, Washer, Water Heater, Water Softener Owned
Exterior
Garage Spaces 3.0
Building
Story One
Foundation Concrete Perimeter, Crawl Space
Water Public
Architectural Style Ranch
Structure Type Brick,Vinyl Siding
New Construction false
Schools
Elementary Schools Burnett Creek Elementary School
Middle Schools Battle Ground Middle School
High Schools William Henry Harrison High School
School District Tippecanoe School Corp
Others
Ownership Mandatory Fee








