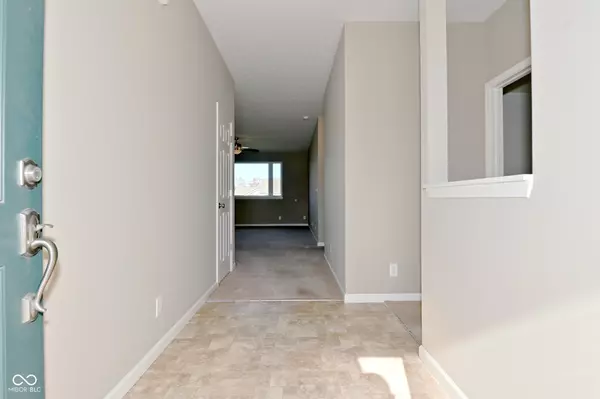
3 Beds
2 Baths
1,505 SqFt
3 Beds
2 Baths
1,505 SqFt
Key Details
Property Type Single Family Home
Sub Type Single Family Residence
Listing Status Active
Purchase Type For Sale
Square Footage 1,505 sqft
Price per Sqft $215
Subdivision Lindberg Village
MLS Listing ID 22071875
Bedrooms 3
Full Baths 2
HOA Y/N No
Year Built 2017
Tax Year 2024
Lot Size 7,840 Sqft
Acres 0.18
Property Sub-Type Single Family Residence
Property Description
Location
State IN
County Tippecanoe
Rooms
Main Level Bedrooms 3
Interior
Interior Features Attic Access, Breakfast Bar, High Ceilings, Vaulted Ceiling(s), Entrance Foyer, Paddle Fan, Hi-Speed Internet Availbl, Eat-in Kitchen, Pantry, Smart Thermostat, Walk-In Closet(s)
Heating Natural Gas
Cooling Central Air
Fireplace N
Appliance Electric Cooktop, Dishwasher, Dryer, Disposal, Gas Water Heater, Exhaust Fan, Microwave, Electric Oven, Range Hood, Refrigerator, Washer, Water Softener Owned
Exterior
Garage Spaces 2.0
Building
Story One
Foundation Slab
Water Public
Architectural Style Craftsman, Ranch
Structure Type Vinyl With Brick
New Construction false
Schools
School District Tippecanoe School Corp








