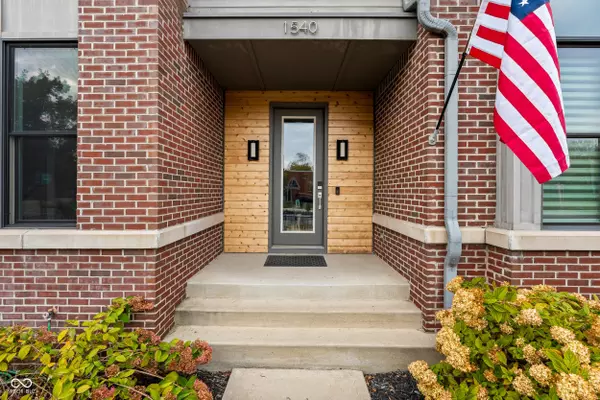
4 Beds
4 Baths
3,570 SqFt
4 Beds
4 Baths
3,570 SqFt
Key Details
Property Type Townhouse
Sub Type Townhouse
Listing Status Active
Purchase Type For Sale
Square Footage 3,570 sqft
Price per Sqft $203
Subdivision No Subdivision
MLS Listing ID 22068208
Bedrooms 4
Full Baths 3
Half Baths 1
HOA Y/N No
Year Built 2017
Tax Year 2024
Lot Size 4,791 Sqft
Acres 0.11
Property Sub-Type Townhouse
Property Description
Location
State IN
County Marion
Rooms
Basement Egress Window(s), Finished, Full
Kitchen Kitchen Updated
Interior
Interior Features Attic Access, Kitchen Island, Paddle Fan, Hi-Speed Internet Availbl, Pantry, Smart Thermostat, Walk-In Closet(s), Wet Bar
Heating Forced Air, Natural Gas
Cooling Central Air
Equipment Smoke Alarm, Sump Pump
Fireplace Y
Appliance Gas Cooktop, Dishwasher, Dryer, Electric Water Heater, Disposal, Microwave, Convection Oven, Range Hood, Refrigerator, Washer, Water Purifier, Water Softener Owned, Wine Cooler
Exterior
Exterior Feature Balcony
Garage Spaces 2.0
View Y/N true
View City, Downtown
Building
Story Three Or More
Foundation Concrete Perimeter
Water Public
Architectural Style Traditional
Structure Type Brick,Cement Siding
New Construction false
Schools
School District Indianapolis Public Schools








