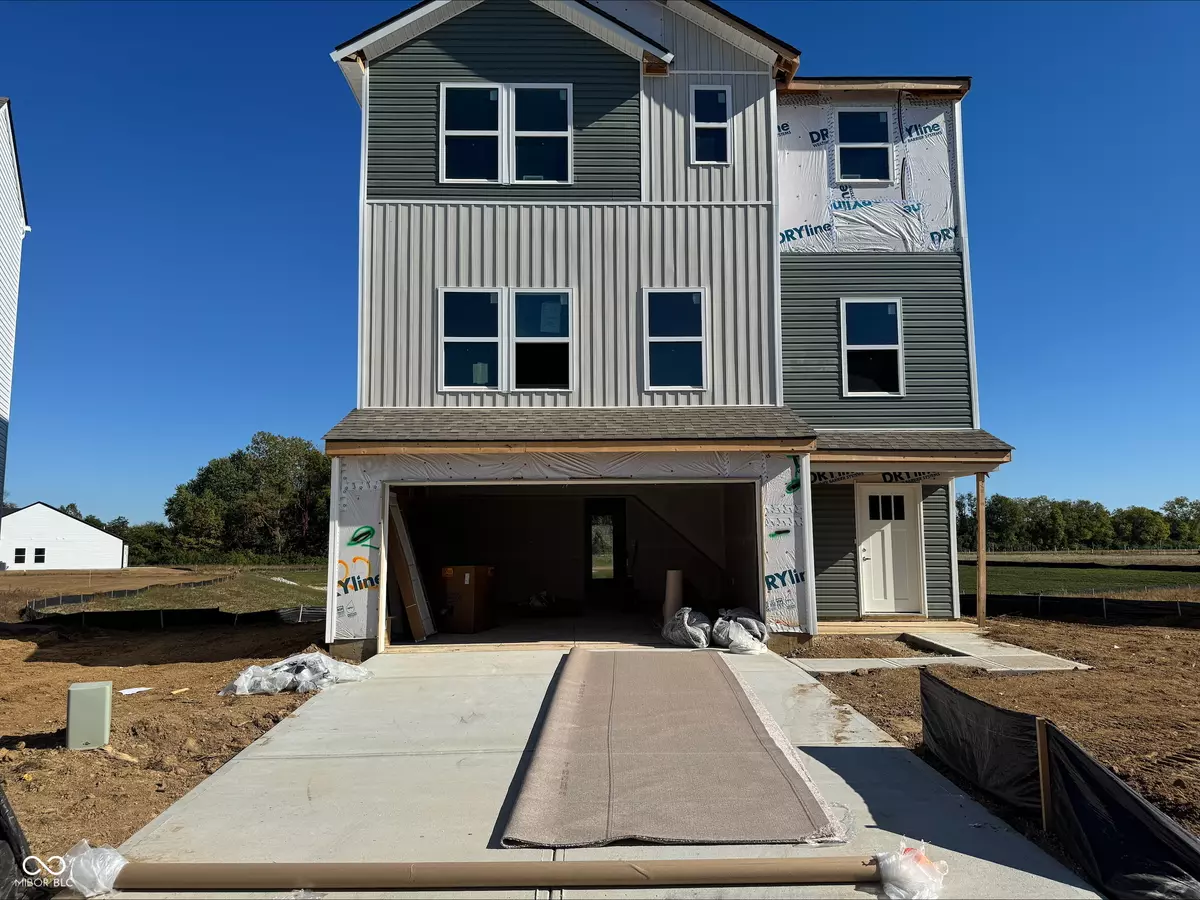
3 Beds
4 Baths
2,186 SqFt
3 Beds
4 Baths
2,186 SqFt
Key Details
Property Type Single Family Home
Sub Type Single Family Residence
Listing Status Active
Purchase Type For Sale
Square Footage 2,186 sqft
Price per Sqft $131
Subdivision No Subdivision
MLS Listing ID 22069467
Bedrooms 3
Full Baths 2
Half Baths 2
HOA Fees $300/Semi-Annually
HOA Y/N Yes
Year Built 2025
Tax Year 2025
Lot Size 3,920 Sqft
Acres 0.09
Property Sub-Type Single Family Residence
Property Description
Location
State IN
County Bartholomew
Interior
Interior Features Bath Sinks Double Main, Kitchen Island, Entrance Foyer, Eat-in Kitchen, Wired for Data, Pantry, Walk-In Closet(s)
Heating Electric, Heat Pump
Cooling Central Air
Fireplace N
Appliance Dishwasher, Microwave, Electric Oven, Refrigerator
Exterior
Garage Spaces 2.0
Building
Story Three Or More
Foundation Slab
Water Public
Architectural Style Traditional
Structure Type Vinyl Siding
New Construction true
Schools
School District Bartholomew Con School Corp
Others
Ownership Mandatory Fee




