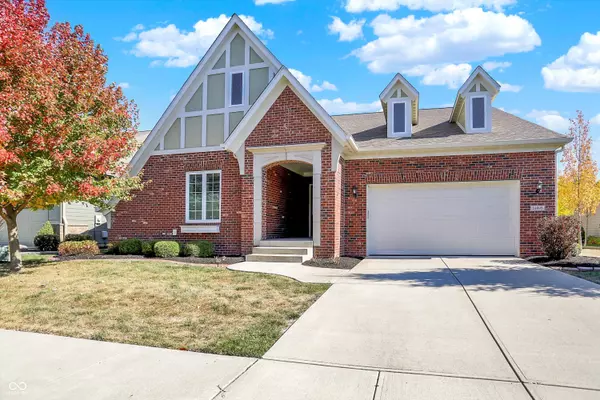
3 Beds
3 Baths
2,443 SqFt
3 Beds
3 Baths
2,443 SqFt
Key Details
Property Type Single Family Home
Sub Type Single Family Residence
Listing Status Active
Purchase Type For Sale
Square Footage 2,443 sqft
Price per Sqft $241
Subdivision Harmony
MLS Listing ID 22069234
Bedrooms 3
Full Baths 2
Half Baths 1
HOA Fees $402/qua
HOA Y/N Yes
Year Built 2015
Tax Year 2024
Lot Size 9,147 Sqft
Acres 0.21
Property Sub-Type Single Family Residence
Property Description
Location
State IN
County Hamilton
Rooms
Main Level Bedrooms 3
Interior
Interior Features Walk-In Closet(s), Wood Work Painted, Paddle Fan, Bath Sinks Double Main, Hi-Speed Internet Availbl, Kitchen Island, Pantry
Heating Forced Air, Natural Gas
Cooling Central Air
Fireplaces Number 1
Fireplaces Type Gas Log
Equipment Smoke Alarm
Fireplace Y
Appliance Gas Cooktop, Dishwasher, Disposal, Gas Water Heater, Microwave, Double Oven, Refrigerator, Water Softener Owned
Exterior
Exterior Feature Tennis Community
Garage Spaces 3.0
Utilities Available Cable Connected, Natural Gas Connected
Building
Story One
Foundation Slab
Water Public
Architectural Style Ranch
Structure Type Brick,Cement Siding
New Construction false
Schools
School District Westfield-Washington Schools
Others
HOA Fee Include Association Builder Controls,Clubhouse,Exercise Room,Maintenance,ParkPlayground,Tennis Court(s),Trash,Walking Trails
Ownership Mandatory Fee








