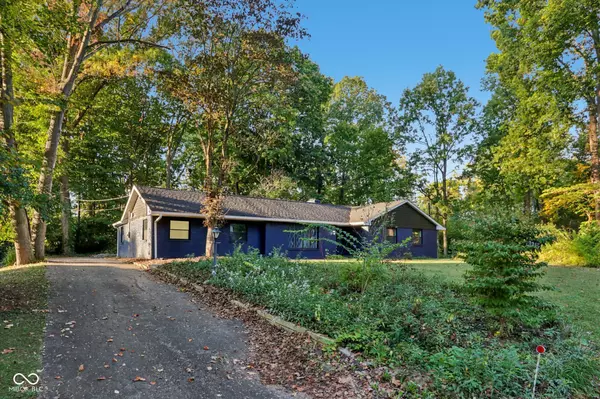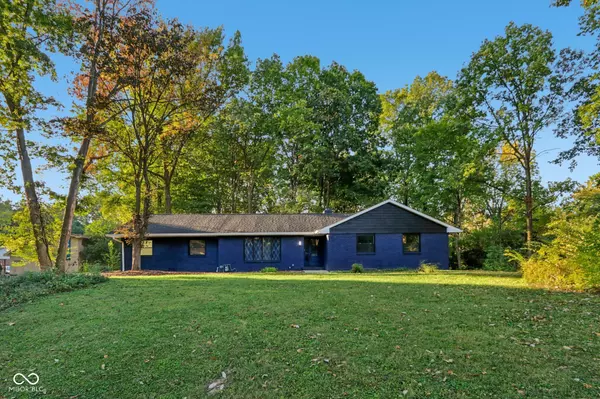
5 Beds
4 Baths
3,472 SqFt
5 Beds
4 Baths
3,472 SqFt
Key Details
Property Type Single Family Home
Sub Type Single Family Residence
Listing Status Active
Purchase Type For Sale
Square Footage 3,472 sqft
Price per Sqft $126
Subdivision Northern Estates
MLS Listing ID 22068372
Bedrooms 5
Full Baths 4
HOA Y/N No
Year Built 1961
Tax Year 2024
Lot Size 0.630 Acres
Acres 0.63
Property Sub-Type Single Family Residence
Property Description
Location
State IN
County Marion
Rooms
Basement Ceiling - 9+ feet, Egress Window(s), Exterior Entry, Finished, Full, Walk-Out Access, Interior Entry
Main Level Bedrooms 4
Kitchen Kitchen Updated
Interior
Interior Features Attic Access, Bath Sinks Double Main, Built-in Features, Kitchen Island, Hi-Speed Internet Availbl, In-Law Arrangement, Smart Thermostat, Walk-In Closet(s), Breakfast Bar
Heating Forced Air, Natural Gas
Cooling Central Air, Heat Pump
Fireplaces Number 1
Fireplaces Type Basement, Great Room, Masonry, Living Room
Equipment Dehumidifier, Sump Pump
Fireplace Y
Appliance Dishwasher, Dryer, Electric Water Heater, Microwave, Gas Oven, Refrigerator, Washer, Water Heater, Water Purifier
Exterior
Exterior Feature Barn Mini, Fire Pit, Smart Light(s)
Garage Spaces 2.0
Utilities Available Electricity Connected, Natural Gas Connected, Sewer Connected, Water Connected
View Y/N true
View Trees/Woods
Building
Story One
Foundation Block
Water Public
Architectural Style Ranch
Structure Type Brick
New Construction false
Schools
Elementary Schools Crooked Creek Elementary School
Middle Schools Westlane Middle School
High Schools North Central High School
School District Msd Washington Township








