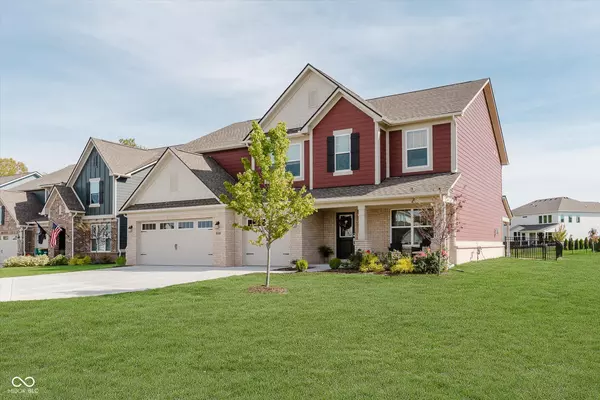
5 Beds
5 Baths
3,949 SqFt
5 Beds
5 Baths
3,949 SqFt
Open House
Sun Oct 12, 2:00pm - 4:00pm
Key Details
Property Type Single Family Home
Sub Type Single Family Residence
Listing Status Active
Purchase Type For Sale
Square Footage 3,949 sqft
Price per Sqft $165
Subdivision Aberdeen
MLS Listing ID 22065684
Bedrooms 5
Full Baths 4
Half Baths 1
HOA Fees $935/ann
HOA Y/N Yes
Year Built 2023
Tax Year 2024
Lot Size 0.330 Acres
Acres 0.33
Property Sub-Type Single Family Residence
Property Description
Location
State IN
County Hamilton
Rooms
Main Level Bedrooms 1
Interior
Interior Features Attic Access, Kitchen Island, Entrance Foyer, Hi-Speed Internet Availbl, In-Law Arrangement, Eat-in Kitchen, Pantry, Smart Thermostat, Walk-In Closet(s), Wood Work Painted
Cooling Central Air
Fireplaces Number 1
Fireplaces Type Gas Log, Great Room
Fireplace Y
Appliance Dishwasher, Disposal, MicroHood, Gas Oven, Refrigerator, Washer, Water Heater
Exterior
Garage Spaces 3.0
View Y/N false
Building
Story Two
Foundation Slab
Water Public
Architectural Style Traditional
Structure Type Cement Siding
New Construction false
Schools
Elementary Schools Monon Trail Elementary School
Middle Schools Westfield Middle School
High Schools Westfield High School
School District Westfield-Washington Schools
Others
HOA Fee Include Clubhouse,Entrance Common,Maintenance,Walking Trails
Ownership Mandatory Fee








