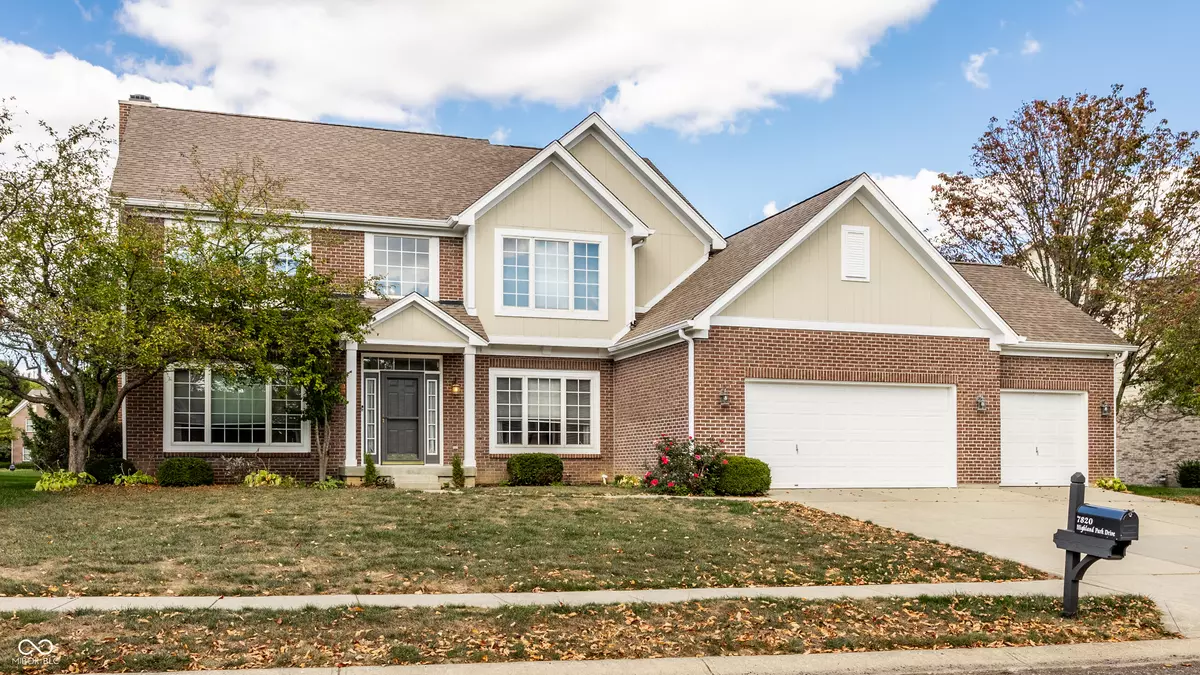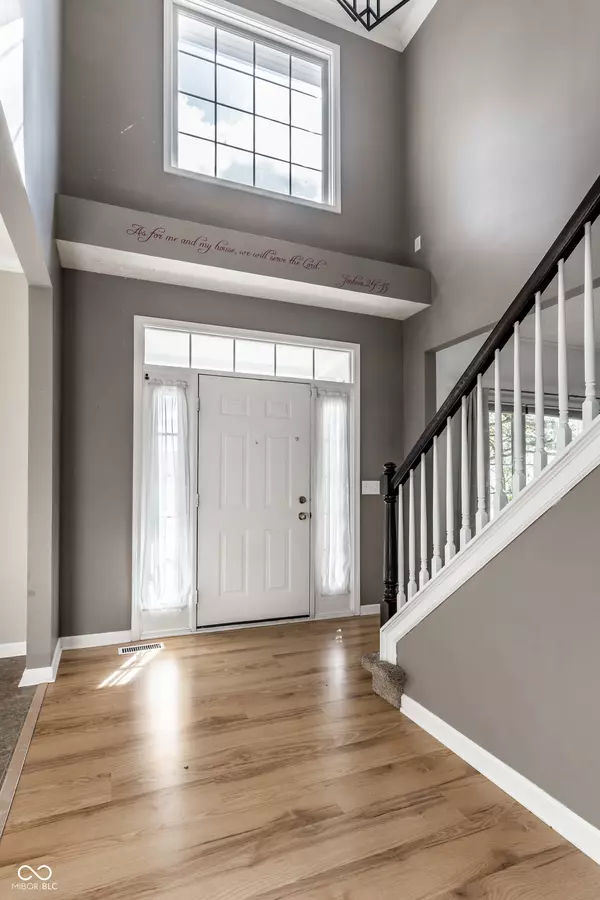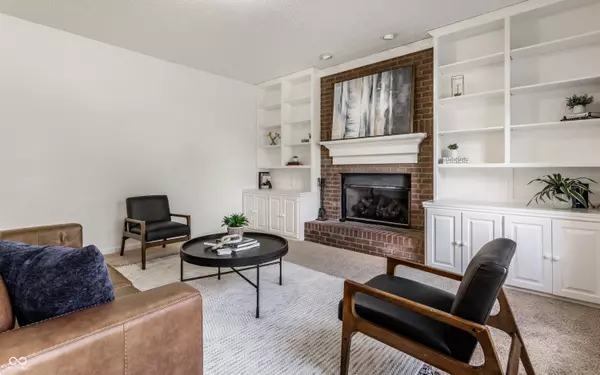
4 Beds
4 Baths
3,491 SqFt
4 Beds
4 Baths
3,491 SqFt
Open House
Sat Oct 11, 10:00am - 12:00pm
Sun Oct 12, 2:00pm - 4:00pm
Key Details
Property Type Single Family Home
Sub Type Single Family Residence
Listing Status Active
Purchase Type For Sale
Square Footage 3,491 sqft
Price per Sqft $142
Subdivision Highland Springs Park
MLS Listing ID 22063624
Bedrooms 4
Full Baths 3
Half Baths 1
HOA Fees $580/ann
HOA Y/N Yes
Year Built 2002
Tax Year 2024
Lot Size 0.340 Acres
Acres 0.34
Property Sub-Type Single Family Residence
Property Description
Location
State IN
County Hendricks
Rooms
Basement Finished
Interior
Interior Features Attic Pull Down Stairs, Cathedral Ceiling(s), Entrance Foyer, Eat-in Kitchen, Pantry
Heating Forced Air, Natural Gas
Cooling Central Air
Fireplaces Number 1
Fireplaces Type Family Room, Wood Burning
Equipment Sump Pump
Fireplace Y
Appliance Dishwasher, Disposal, Microwave, Electric Oven, Refrigerator, Tankless Water Heater, Water Softener Owned
Exterior
Garage Spaces 3.0
Utilities Available Cable Available, Natural Gas Connected
Building
Story Two
Foundation Concrete Perimeter
Water Public
Architectural Style Traditional
Structure Type Brick
New Construction false
Schools
School District Brownsburg Community School Corp
Others
HOA Fee Include Maintenance,Snow Removal,Trash,Security
Ownership Mandatory Fee








