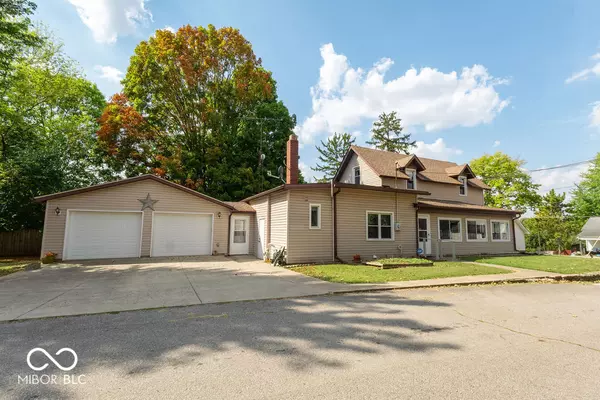
3 Beds
1 Bath
1,836 SqFt
3 Beds
1 Bath
1,836 SqFt
Open House
Thu Oct 09, 4:00pm - 6:00pm
Key Details
Property Type Single Family Home
Sub Type Single Family Residence
Listing Status Active
Purchase Type For Sale
Square Footage 1,836 sqft
Price per Sqft $103
Subdivision No Subdivision
MLS Listing ID 22066057
Bedrooms 3
Full Baths 1
HOA Y/N No
Year Built 1900
Tax Year 2024
Lot Size 9,147 Sqft
Acres 0.21
Property Sub-Type Single Family Residence
Property Description
Location
State IN
County Henry
Rooms
Basement Unfinished
Main Level Bedrooms 1
Interior
Interior Features Built-in Features, Paddle Fan, Eat-in Kitchen
Heating Forced Air, Natural Gas
Cooling Central Air
Equipment Sump Pump
Fireplace N
Appliance Electric Cooktop, Dishwasher, Electric Water Heater, Electric Oven, Refrigerator, Washer
Exterior
Garage Spaces 2.0
Building
Story One and One Half
Foundation Partial
Water Public
Architectural Style Other
Structure Type Vinyl Siding
New Construction false
Schools
Elementary Schools Tri-Elementary School
High Schools Tri Junior-Senior High School
School District South Henry School Corp








