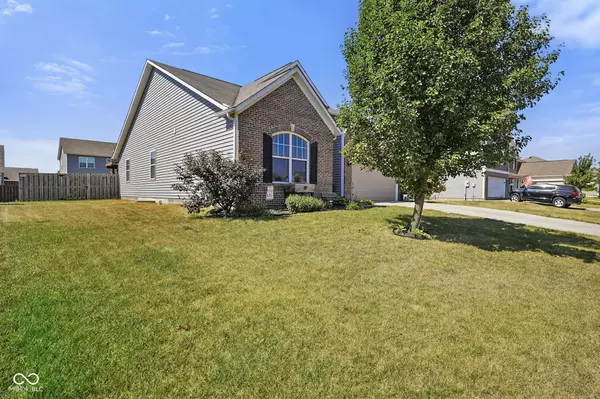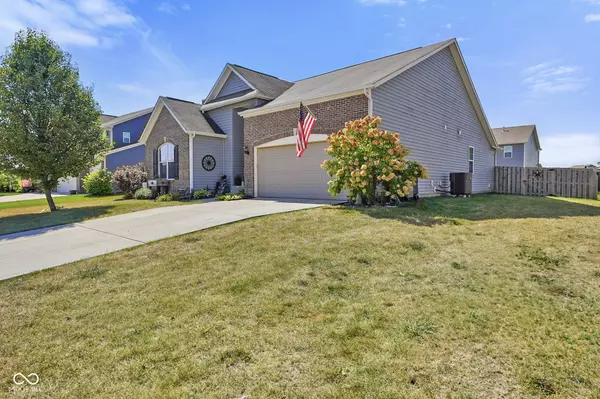
3 Beds
2 Baths
2,213 SqFt
3 Beds
2 Baths
2,213 SqFt
Open House
Sun Sep 21, 12:00pm - 2:00pm
Key Details
Property Type Single Family Home
Sub Type Single Family Residence
Listing Status Active
Purchase Type For Sale
Square Footage 2,213 sqft
Price per Sqft $149
Subdivision Jefferson Park
MLS Listing ID 22062815
Bedrooms 3
Full Baths 2
HOA Fees $350/ann
HOA Y/N Yes
Year Built 2015
Tax Year 2024
Lot Size 9,583 Sqft
Acres 0.22
Property Sub-Type Single Family Residence
Property Description
Location
State IN
County Hendricks
Rooms
Basement Finished Ceiling, Partially Finished, Roughed In
Main Level Bedrooms 3
Interior
Interior Features Vaulted Ceiling(s), Entrance Foyer, Paddle Fan, Hardwood Floors, Hi-Speed Internet Availbl, Eat-in Kitchen, Pantry, Wood Work Painted
Heating Electric, Forced Air
Cooling Central Air
Equipment Smoke Alarm, Sump Pump
Fireplace N
Appliance Dishwasher, Dryer, Disposal, Microwave, Electric Oven, Refrigerator, Washer, Water Heater, Water Softener Owned
Exterior
Garage Spaces 2.0
Building
Story One
Foundation Concrete Perimeter, Crawl Space
Water Public
Architectural Style Ranch
Structure Type Brick,Vinyl Siding
New Construction false
Schools
Middle Schools Tri-West Middle School
High Schools Tri-West Senior High School
School District North West Hendricks Schools
Others
HOA Fee Include Entrance Common,Maintenance
Ownership Mandatory Fee
Virtual Tour https://videos.backatyou.com/814-declaration-drive-smc1242293083_149581_unbranded_listing_video








