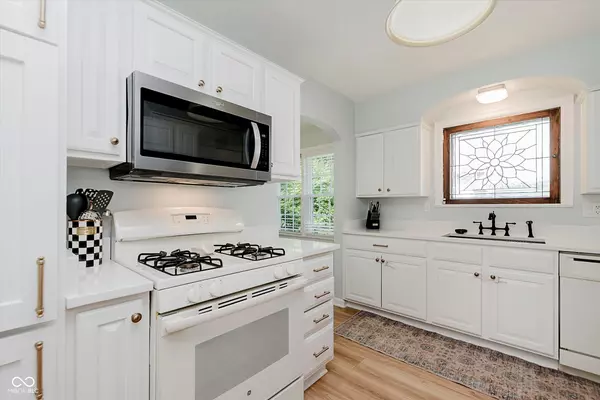
4 Beds
2 Baths
3,384 SqFt
4 Beds
2 Baths
3,384 SqFt
Open House
Sat Sep 20, 12:00pm - 2:00pm
Sun Sep 21, 12:00pm - 2:00pm
Key Details
Property Type Single Family Home
Sub Type Single Family Residence
Listing Status Active
Purchase Type For Sale
Square Footage 3,384 sqft
Price per Sqft $147
Subdivision Warfleigh
MLS Listing ID 22060704
Bedrooms 4
Full Baths 2
HOA Y/N No
Year Built 1937
Tax Year 2024
Lot Size 9,583 Sqft
Acres 0.22
Property Sub-Type Single Family Residence
Property Description
Location
State IN
County Marion
Rooms
Basement Finished Walls, Full
Main Level Bedrooms 2
Interior
Interior Features Attic Access, Hardwood Floors, Paddle Fan, Entrance Foyer, Pantry
Heating Forced Air, Natural Gas
Cooling Central Air
Fireplaces Number 1
Fireplaces Type Gas Starter, Living Room
Equipment None
Fireplace Y
Appliance Dishwasher, Dryer, Disposal, Gas Water Heater, Microwave, Gas Oven, Refrigerator, Washer, Water Softener Owned
Exterior
Garage Spaces 2.0
Utilities Available Cable Connected, Natural Gas Connected
Building
Story Two
Foundation Block
Water Public
Architectural Style Cape Cod
Structure Type Aluminum Siding,Brick
New Construction false
Schools
School District Indianapolis Public Schools








