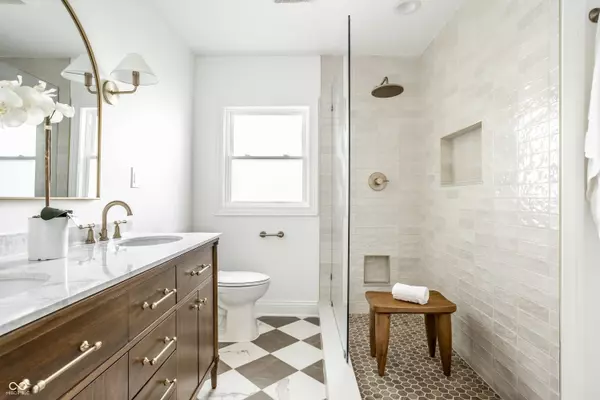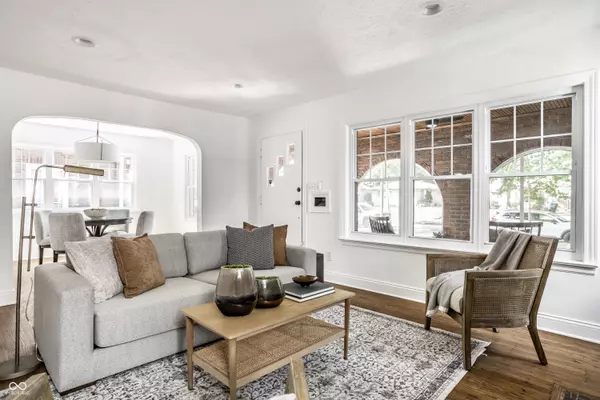
3 Beds
2 Baths
2,184 SqFt
3 Beds
2 Baths
2,184 SqFt
Open House
Sat Sep 20, 12:00pm - 2:00pm
Key Details
Property Type Single Family Home
Sub Type Single Family Residence
Listing Status Active
Purchase Type For Sale
Square Footage 2,184 sqft
Price per Sqft $240
Subdivision Southern Lumber
MLS Listing ID 22063325
Bedrooms 3
Full Baths 2
HOA Y/N No
Year Built 1936
Tax Year 2024
Lot Size 6,098 Sqft
Acres 0.14
Property Sub-Type Single Family Residence
Property Description
Location
State IN
County Marion
Rooms
Basement Finished, Finished Walls
Main Level Bedrooms 2
Interior
Interior Features Attic Access, Hardwood Floors, Hi-Speed Internet Availbl, Eat-in Kitchen, Smart Thermostat, Breakfast Bar, Vaulted Ceiling(s), Cathedral Ceiling(s)
Heating Forced Air, Natural Gas
Cooling Central Air
Fireplaces Number 2
Fireplaces Type Basement, Family Room, Insert, Living Room, Masonry, Wood Burning
Fireplace Y
Appliance Gas Cooktop, Dishwasher, Disposal, Gas Water Heater, Microwave, Gas Oven, Refrigerator, Water Heater
Exterior
Garage Spaces 1.0
Building
Story One
Foundation Block
Water Public
Architectural Style Tudor
Structure Type Brick
New Construction false
Schools
Elementary Schools James Whitcomb Riley School 43
School District Indianapolis Public Schools








