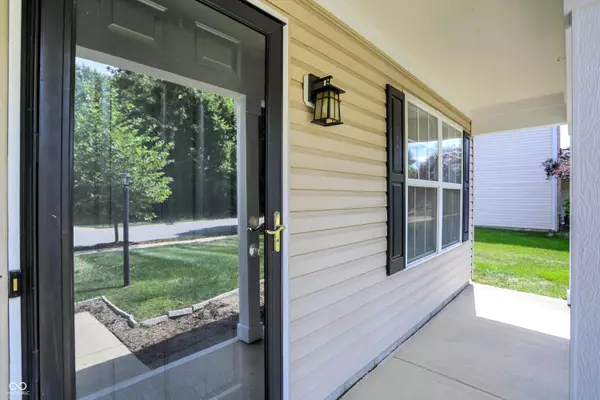3 Beds
3 Baths
1,884 SqFt
3 Beds
3 Baths
1,884 SqFt
Open House
Sun Sep 07, 12:00am - 2:00pm
Sat Sep 06, 2:00am - 4:00pm
Key Details
Property Type Single Family Home
Sub Type Single Family Residence
Listing Status Active
Purchase Type For Sale
Square Footage 1,884 sqft
Price per Sqft $167
Subdivision Royalwood
MLS Listing ID 22057236
Bedrooms 3
Full Baths 2
Half Baths 1
HOA Fees $125/qua
HOA Y/N Yes
Year Built 2002
Tax Year 2024
Lot Size 8,276 Sqft
Acres 0.19
Property Sub-Type Single Family Residence
Property Description
Location
State IN
County Hamilton
Interior
Interior Features Kitchen Island, Entrance Foyer, Eat-in Kitchen, Pantry, Walk-In Closet(s), Wood Work Painted
Heating Electric, Natural Gas
Cooling Central Air
Fireplaces Number 1
Fireplaces Type Great Room
Fireplace Y
Appliance Dishwasher, Dryer, Disposal, Gas Oven, Range Hood, Refrigerator, Washer, Water Heater
Exterior
Garage Spaces 2.0
Building
Story Two
Foundation Poured Concrete
Water Public
Architectural Style Traditional
Structure Type Vinyl With Brick
New Construction false
Schools
Elementary Schools Fall Creek Elementary School
Middle Schools Fall Creek Junior High
High Schools Hamilton Southeastern Hs
School District Hamilton Southeastern Schools
Others
HOA Fee Include Association Home Owners,Entrance Common,Insurance,Maintenance,ParkPlayground,Management,Snow Removal,Walking Trails,Other
Ownership Mandatory Fee
Virtual Tour https://my.matterport.com/show/?m=oNHVhN4e37K&ts=1&brand=0







