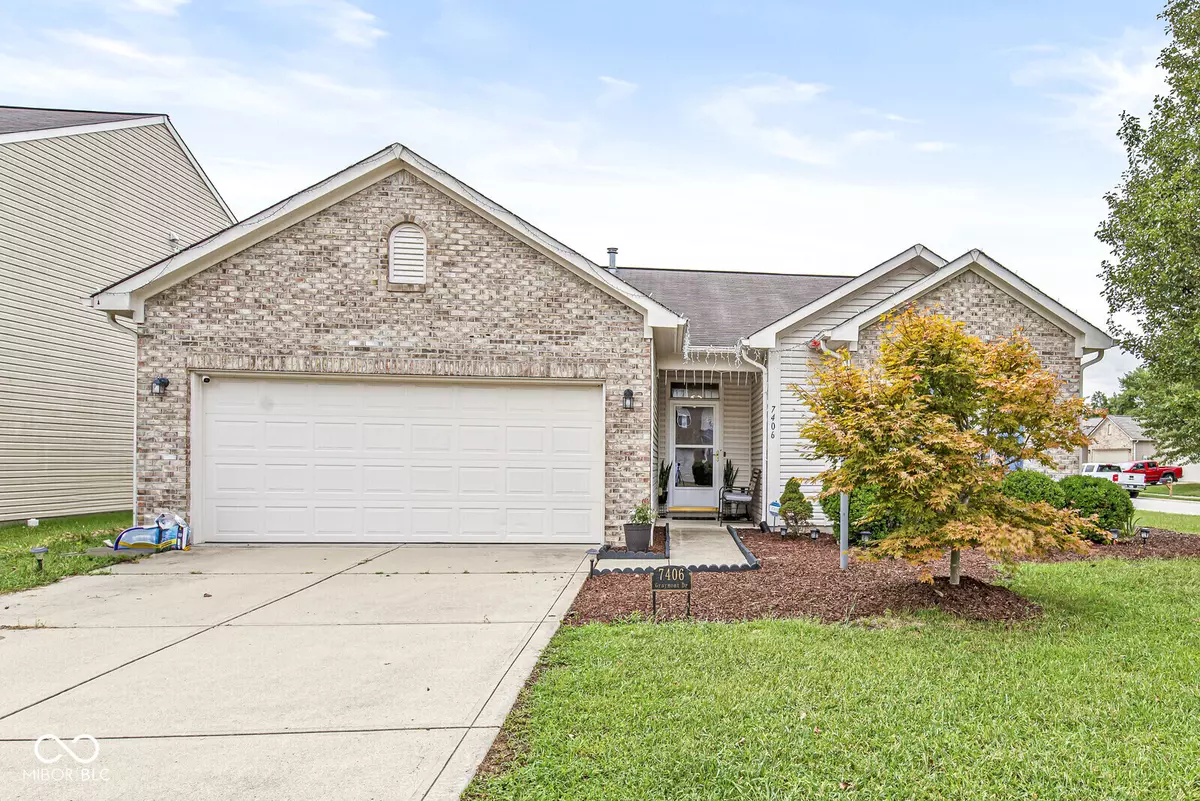3 Beds
2 Baths
1,478 SqFt
3 Beds
2 Baths
1,478 SqFt
Key Details
Property Type Single Family Home
Sub Type Single Family Residence
Listing Status Pending
Purchase Type For Sale
Square Footage 1,478 sqft
Price per Sqft $179
Subdivision Crossfield
MLS Listing ID 22058109
Bedrooms 3
Full Baths 2
HOA Fees $230/ann
HOA Y/N Yes
Year Built 2005
Tax Year 2024
Lot Size 0.260 Acres
Acres 0.26
Property Sub-Type Single Family Residence
Property Description
Location
State IN
County Marion
Rooms
Main Level Bedrooms 3
Kitchen Kitchen Some Updates
Interior
Interior Features Attic Access, High Ceilings, Walk-In Closet(s), Eat-in Kitchen
Heating Forced Air, Natural Gas
Cooling Central Air
Fireplaces Number 1
Fireplaces Type Gas Starter, Great Room
Fireplace Y
Appliance Electric Cooktop, Dishwasher, Disposal, Gas Water Heater, MicroHood, Refrigerator, Water Softener Owned
Exterior
Exterior Feature Storage Shed
Garage Spaces 2.0
Building
Story One
Foundation Slab
Water Public
Architectural Style Ranch
Structure Type Vinyl With Brick
New Construction false
Schools
Elementary Schools West Newton Elementary School
Middle Schools Decatur Middle School
High Schools Decatur Central High School
School District Msd Decatur Township
Others
HOA Fee Include Association Home Owners,Entrance Common,Snow Removal
Ownership Mandatory Fee







