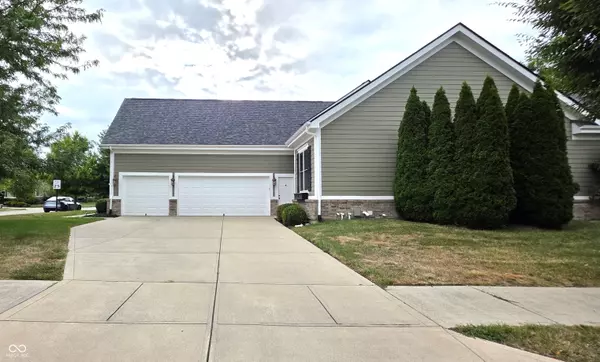3 Beds
4 Baths
4,274 SqFt
3 Beds
4 Baths
4,274 SqFt
Open House
Sun Aug 24, 1:00pm - 3:00pm
Key Details
Property Type Single Family Home
Sub Type Single Family Residence
Listing Status Active
Purchase Type For Sale
Square Footage 4,274 sqft
Price per Sqft $170
Subdivision Lincolnshire
MLS Listing ID 22058310
Bedrooms 3
Full Baths 3
Half Baths 1
HOA Fees $423/qua
HOA Y/N Yes
Year Built 2007
Tax Year 2024
Lot Size 0.350 Acres
Acres 0.35
Property Sub-Type Single Family Residence
Property Description
Location
State IN
County Hamilton
Rooms
Basement Finished, Finished Ceiling, Finished Walls, Full
Main Level Bedrooms 3
Interior
Interior Features Tray Ceiling(s), Entrance Foyer, Hardwood Floors, Pantry, Smart Thermostat, Walk-In Closet(s), Wet Bar
Heating Forced Air, Natural Gas
Cooling Central Air
Fireplaces Number 1
Fireplaces Type Two Sided, Family Room, Kitchen
Fireplace Y
Appliance Gas Cooktop, Dishwasher, Dryer, Disposal, Exhaust Fan, Microwave, Oven, Double Oven, Range Hood, Refrigerator, Bar Fridge, Washer, Water Heater, Water Softener Owned, Other
Exterior
Exterior Feature Fire Pit
Garage Spaces 3.0
View Y/N false
Building
Story One
Foundation Poured Concrete
Water Public
Architectural Style Ranch
Structure Type Brick,Block
New Construction false
Schools
Elementary Schools College Wood Elementary School
Middle Schools Creekside Middle School
School District Carmel Clay Schools
Others
HOA Fee Include Association Home Owners,ParkPlayground,Other
Ownership Mandatory Fee







