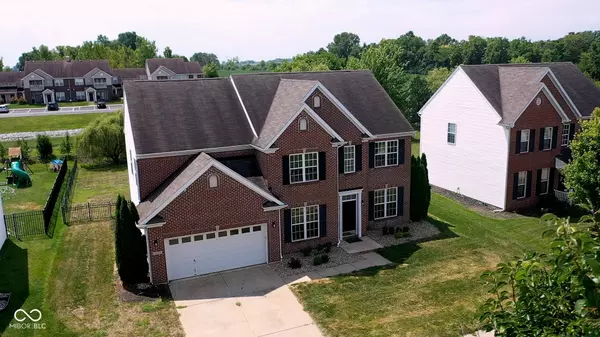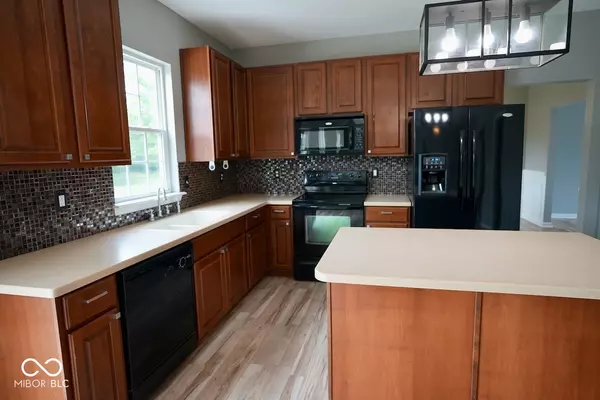4 Beds
3 Baths
2,975 SqFt
4 Beds
3 Baths
2,975 SqFt
OPEN HOUSE
Sat Aug 16, 11:00am - 1:00pm
Key Details
Property Type Single Family Home
Sub Type Single Family Residence
Listing Status Active
Purchase Type For Sale
Square Footage 2,975 sqft
Price per Sqft $134
Subdivision Manor At Somerset
MLS Listing ID 22056404
Bedrooms 4
Full Baths 2
Half Baths 1
HOA Fees $695/ann
HOA Y/N Yes
Year Built 2008
Tax Year 2024
Lot Size 0.260 Acres
Acres 0.26
Property Sub-Type Single Family Residence
Property Description
Location
State IN
County Johnson
Interior
Interior Features Attic Access, High Ceilings, Tray Ceiling(s), Hardwood Floors, Walk-In Closet(s), Wood Work Painted, Breakfast Bar, Paddle Fan, Entrance Foyer, Hi-Speed Internet Availbl, Kitchen Island, Pantry
Heating Forced Air, Heat Pump, Electric
Cooling Central Air, Heat Pump
Fireplaces Number 1
Fireplaces Type Electric, Family Room
Equipment Smoke Alarm
Fireplace Y
Appliance Dishwasher, Electric Water Heater, Disposal, MicroHood, Electric Oven
Exterior
Garage Spaces 2.0
Utilities Available Cable Available
View Y/N true
View Trees/Woods, Neighborhood
Building
Story Two
Foundation Slab
Water Public
Architectural Style Traditional
Structure Type Brick,Vinyl Siding
New Construction false
Schools
Elementary Schools Maple Grove Elementary School
Middle Schools Center Grove Middle School Central
High Schools Center Grove High School
School District Center Grove Community School Corp
Others
Ownership Mandatory Fee







