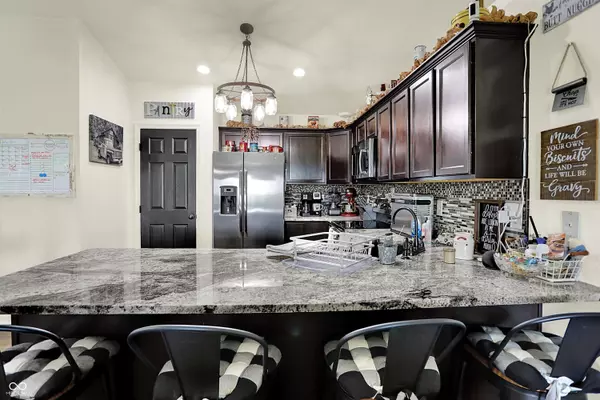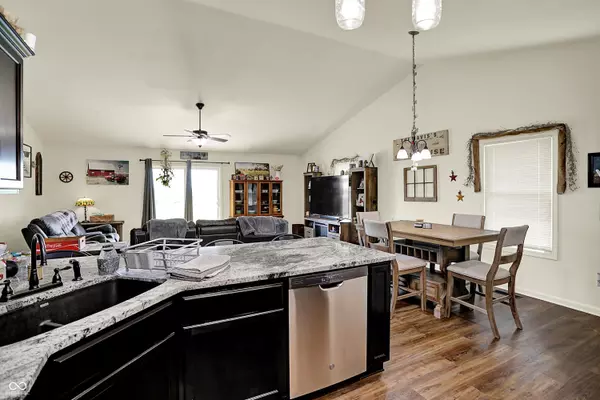3 Beds
2 Baths
1,792 SqFt
3 Beds
2 Baths
1,792 SqFt
OPEN HOUSE
Sun Aug 10, 12:00pm - 2:00pm
Key Details
Property Type Single Family Home
Sub Type Single Family Residence
Listing Status Active
Purchase Type For Sale
Square Footage 1,792 sqft
Price per Sqft $276
Subdivision No Subdivision
MLS Listing ID 22053339
Bedrooms 3
Full Baths 2
HOA Y/N No
Year Built 2019
Tax Year 2024
Lot Size 2.820 Acres
Acres 2.82
Property Sub-Type Single Family Residence
Property Description
Location
State IN
County Hamilton
Rooms
Main Level Bedrooms 3
Interior
Interior Features Attic Pull Down Stairs, Bath Sinks Double Main, Breakfast Bar, Vaulted Ceiling(s), Paddle Fan, Hardwood Floors, Hi-Speed Internet Availbl, Eat-in Kitchen, Pantry, Smart Thermostat, Walk-In Closet(s), Wood Work Painted, Cathedral Ceiling(s)
Heating Heat Pump
Cooling Central Air
Equipment Security Alarm Paid
Fireplace Y
Appliance Dishwasher, Dryer, Electric Water Heater, Disposal, Microwave, Electric Oven, Refrigerator, Washer, Water Heater, Water Softener Owned
Exterior
Exterior Feature Barn Pole, Storage Shed, Other
Garage Spaces 2.0
View Y/N true
View Rural
Building
Story One
Foundation Block
Water Private
Architectural Style Ranch
Structure Type Vinyl Siding,Wood Siding
New Construction false
Schools
Elementary Schools Sheridan Elementary School
Middle Schools Sheridan Middle School
High Schools Sheridan High School
School District Sheridan Community Schools







