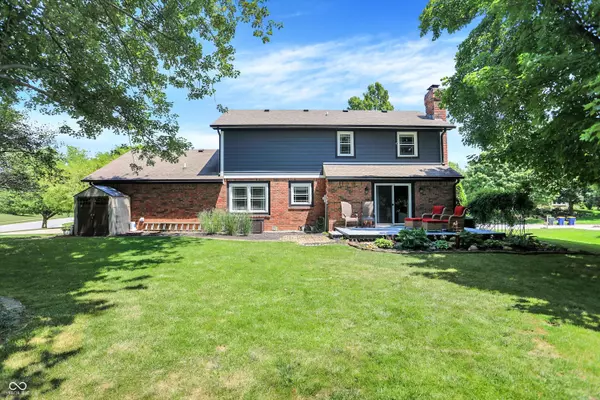4 Beds
3 Baths
2,592 SqFt
4 Beds
3 Baths
2,592 SqFt
OPEN HOUSE
Sat Aug 02, 1:00pm - 3:00pm
Key Details
Property Type Single Family Home
Sub Type Single Family Residence
Listing Status Active
Purchase Type For Sale
Square Footage 2,592 sqft
Price per Sqft $198
Subdivision Foster Grove
MLS Listing ID 22053835
Bedrooms 4
Full Baths 2
Half Baths 1
HOA Fees $50/ann
HOA Y/N Yes
Year Built 1984
Tax Year 2024
Lot Size 0.530 Acres
Acres 0.53
Property Sub-Type Single Family Residence
Property Description
Location
State IN
County Hamilton
Rooms
Basement Finished
Interior
Interior Features Attic Pull Down Stairs, Built-in Features, Vaulted Ceiling(s), Kitchen Island, Hi-Speed Internet Availbl, Wood Work Painted
Heating Forced Air, Natural Gas
Cooling Central Air
Fireplaces Number 1
Fireplaces Type Family Room, Gas Log
Equipment Radon System, Smoke Alarm, Sump Pump
Fireplace Y
Appliance Dishwasher, Disposal, Gas Water Heater, Microwave, Electric Oven, Refrigerator, Water Softener Owned
Exterior
Exterior Feature Storage Shed
Garage Spaces 2.0
Utilities Available Cable Available, Natural Gas Connected
Building
Story Two
Foundation Partial
Water Public
Architectural Style Traditional
Structure Type Brick,Cement Siding
New Construction false
Schools
Elementary Schools Mohawk Trails Elementary School
Middle Schools Clay Middle School
School District Carmel Clay Schools
Others
Ownership Voluntary Fee







