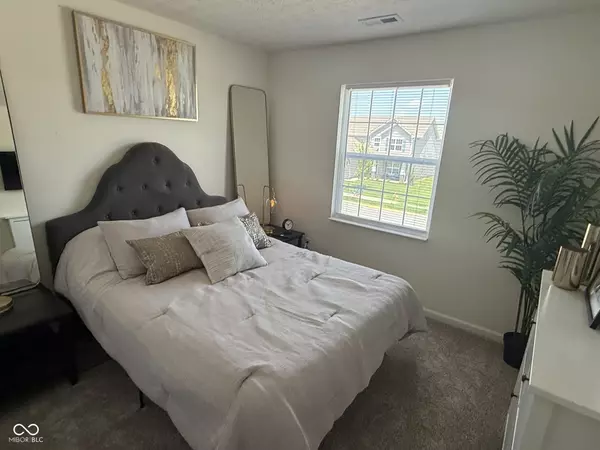4 Beds
3 Baths
2,176 SqFt
4 Beds
3 Baths
2,176 SqFt
OPEN HOUSE
Sun Aug 03, 1:00pm - 3:00pm
Key Details
Property Type Single Family Home
Sub Type Single Family Residence
Listing Status Active
Purchase Type For Sale
Square Footage 2,176 sqft
Price per Sqft $165
Subdivision Jefferson Park
MLS Listing ID 22052665
Bedrooms 4
Full Baths 2
Half Baths 1
HOA Fees $135/qua
HOA Y/N Yes
Year Built 2019
Tax Year 2024
Lot Size 7,405 Sqft
Acres 0.17
Property Sub-Type Single Family Residence
Property Description
Location
State IN
County Hendricks
Rooms
Kitchen Kitchen Updated
Interior
Interior Features Attic Access, High Ceilings, Paddle Fan, Hi-Speed Internet Availbl, Eat-in Kitchen, Smart Thermostat, Walk-In Closet(s)
Heating Forced Air
Cooling Central Air
Equipment Smoke Alarm
Fireplace Y
Appliance Electric Cooktop, Dishwasher, Disposal, Gas Water Heater, Microwave, Electric Oven, Refrigerator, Washer
Exterior
Garage Spaces 3.0
Utilities Available Cable Connected, Natural Gas Connected
Building
Story Two
Foundation Slab
Water Public
Architectural Style Traditional
Structure Type Vinyl With Brick
New Construction false
Schools
Middle Schools Tri-West Middle School
High Schools Tri-West Senior High School
School District North West Hendricks Schools
Others
HOA Fee Include Entrance Common,ParkPlayground
Ownership Mandatory Fee







