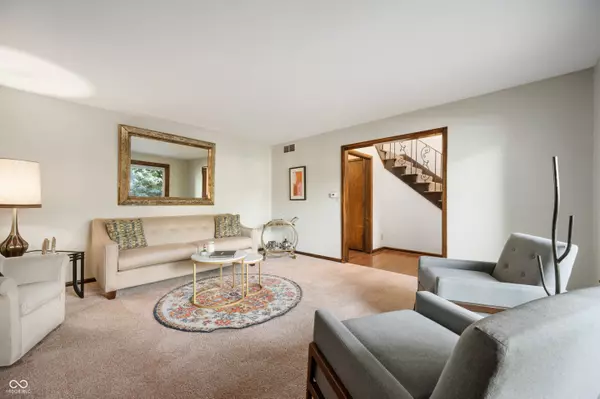2 Beds
3 Baths
2,522 SqFt
2 Beds
3 Baths
2,522 SqFt
OPEN HOUSE
Fri Jul 25, 6:00pm - 8:00pm
Sat Jul 26, 12:00pm - 4:00pm
Sun Jul 27, 11:00am - 3:00pm
Key Details
Property Type Condo
Sub Type Condominium
Listing Status Active
Purchase Type For Sale
Square Footage 2,522 sqft
Price per Sqft $132
Subdivision Ladywood
MLS Listing ID 22050913
Bedrooms 2
Full Baths 2
Half Baths 1
HOA Fees $366/mo
HOA Y/N Yes
Year Built 1966
Tax Year 2024
Lot Size 7,840 Sqft
Acres 0.18
Property Sub-Type Condominium
Property Description
Location
State IN
County Marion
Interior
Interior Features Bath Sinks Double Main, Breakfast Bar, Paddle Fan, Hardwood Floors, Hi-Speed Internet Availbl, Walk-In Closet(s)
Heating Forced Air
Cooling Central Air
Fireplaces Number 2
Fireplaces Type Living Room, Masonry, Primary Bedroom
Fireplace Y
Appliance Dishwasher, Dryer, Disposal, Gas Water Heater, MicroHood, Microwave, Electric Oven, Refrigerator, Washer, Water Softener Owned, Wine Cooler
Exterior
Garage Spaces 2.0
Utilities Available Cable Connected, Electricity Connected, Natural Gas Connected, Sep Electric Meter, Sep Gas Meter, Sep Sewer Meter, Sewer Connected, Water Connected
View Y/N true
Building
Story Multi/Split
Foundation Block
Water Public
Architectural Style Mid-Century Modern
Structure Type Wood With Stone
New Construction false
Schools
Elementary Schools Clearwater Elementary School
Middle Schools Eastwood Middle School
High Schools North Central High School
School District Msd Washington Township
Others
HOA Fee Include Lawncare,Maintenance Grounds,Maintenance Structure,Maintenance,Nature Area,Snow Removal,Trash
Ownership Horizontal Prop Regime







