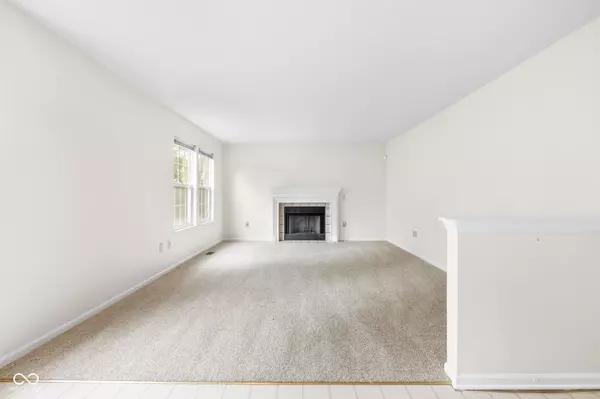4 Beds
3 Baths
3,144 SqFt
4 Beds
3 Baths
3,144 SqFt
Key Details
Property Type Single Family Home
Sub Type Single Family Residence
Listing Status Pending
Purchase Type For Sale
Square Footage 3,144 sqft
Price per Sqft $95
Subdivision Liberty Creek North
MLS Listing ID 22050482
Bedrooms 4
Full Baths 2
Half Baths 1
HOA Y/N No
Year Built 1993
Tax Year 2024
Lot Size 8,712 Sqft
Acres 0.2
Property Sub-Type Single Family Residence
Property Description
Location
State IN
County Marion
Rooms
Basement Full
Kitchen Kitchen Galley
Interior
Interior Features Bath Sinks Double Main, Hi-Speed Internet Availbl, Eat-in Kitchen, Pantry, Walk-In Closet(s), Wood Work Painted
Heating Forced Air
Cooling Central Air
Fireplaces Number 1
Fireplaces Type Family Room
Fireplace Y
Appliance Dishwasher, Dryer, Exhaust Fan, Microwave, Electric Oven, Range Hood, Refrigerator, Washer, Water Heater
Exterior
Garage Spaces 2.0
Utilities Available Cable Available, Electricity Connected, Sewer Connected, Water Connected
Building
Story Two
Foundation Poured Concrete
Water Public
Architectural Style Traditional
Structure Type Vinyl Siding
New Construction false
Schools
School District Msd Pike Township
Others
Virtual Tour https://hello.weheartindyhomes.com/sites/mnprlrg/unbranded







