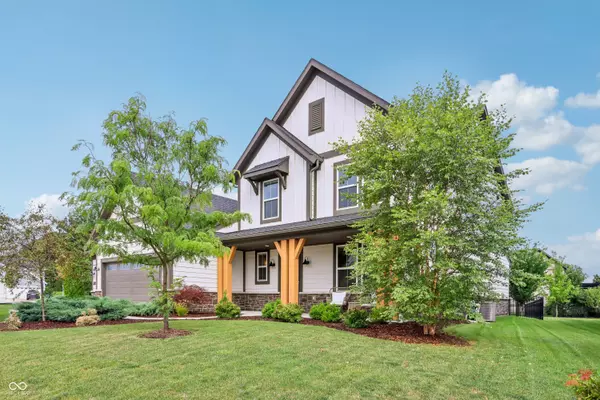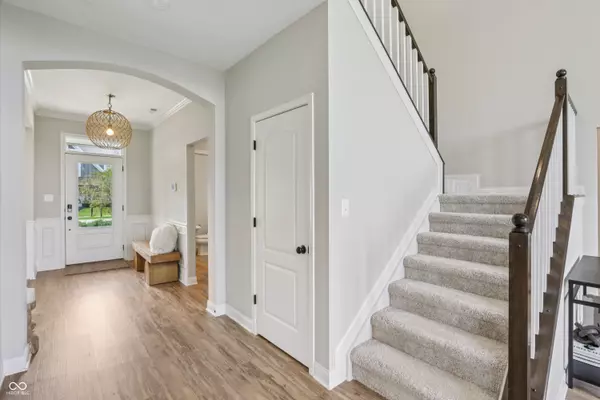3 Beds
3 Baths
2,449 SqFt
3 Beds
3 Baths
2,449 SqFt
Key Details
Property Type Single Family Home
Sub Type Single Family Residence
Listing Status Pending
Purchase Type For Sale
Square Footage 2,449 sqft
Price per Sqft $224
Subdivision Villages Of Oak Manor
MLS Listing ID 22051780
Bedrooms 3
Full Baths 2
Half Baths 1
HOA Fees $55/mo
HOA Y/N Yes
Year Built 2021
Tax Year 2024
Lot Size 10,454 Sqft
Acres 0.24
Property Sub-Type Single Family Residence
Property Description
Location
State IN
County Hamilton
Rooms
Main Level Bedrooms 1
Kitchen Kitchen Updated
Interior
Interior Features Attic Access, High Ceilings, Kitchen Island, Entrance Foyer, Paddle Fan, Pantry, Smart Thermostat, Walk-In Closet(s), Wood Work Painted, Breakfast Bar
Heating Forced Air, Natural Gas
Cooling Central Air
Fireplaces Number 1
Fireplaces Type Gas Log, Masonry, Living Room
Equipment Not Applicable
Fireplace Y
Appliance Dishwasher, Dryer, Gas Water Heater, Microwave, Gas Oven, Refrigerator, Washer
Exterior
Exterior Feature Fire Pit, Smart Lock(s)
Garage Spaces 2.0
View Y/N true
View Neighborhood
Building
Story Two
Foundation Slab
Water Public
Architectural Style Traditional
Structure Type Brick,Other,Stone
New Construction false
Schools
Elementary Schools Washington Woods Elementary School
Middle Schools Westfield Middle School
High Schools Westfield High School
School District Westfield-Washington Schools
Others
HOA Fee Include Other
Ownership Mandatory Fee







