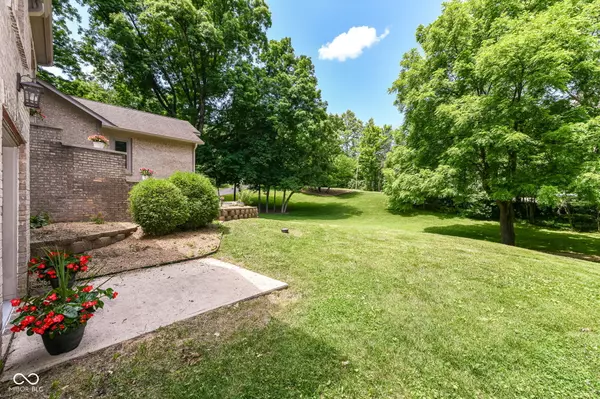4 Beds
4 Baths
4,744 SqFt
4 Beds
4 Baths
4,744 SqFt
Key Details
Property Type Single Family Home
Sub Type Single Family Residence
Listing Status Pending
Purchase Type For Sale
Square Footage 4,744 sqft
Price per Sqft $145
Subdivision 8000 Lafayette Add
MLS Listing ID 22045168
Bedrooms 4
Full Baths 3
Half Baths 1
HOA Y/N No
Year Built 2001
Tax Year 2024
Lot Size 1.400 Acres
Acres 1.4
Property Sub-Type Single Family Residence
Property Description
Location
State IN
County Marion
Rooms
Basement Finished, Storage Space, Walk-Out Access
Main Level Bedrooms 2
Kitchen Kitchen Updated
Interior
Interior Features Attic Access, Bath Sinks Double Main, Breakfast Bar, Cathedral Ceiling(s), High Ceilings, Central Vacuum, Entrance Foyer, Paddle Fan, Hardwood Floors, Eat-in Kitchen, Pantry, Walk-In Closet(s), Wet Bar, Wood Work Stained
Heating Forced Air, Natural Gas
Cooling Central Air
Fireplaces Number 1
Fireplaces Type Gas Log, Great Room
Fireplace Y
Appliance Dishwasher, Electric Water Heater, MicroHood, Double Oven, Electric Oven, Refrigerator, Water Softener Rented
Exterior
Garage Spaces 3.0
View Y/N true
View Trees/Woods
Building
Story Two
Foundation Concrete Perimeter
Water Private
Architectural Style Traditional
Structure Type Brick,Wood Siding
New Construction false
Schools
School District Msd Pike Township







