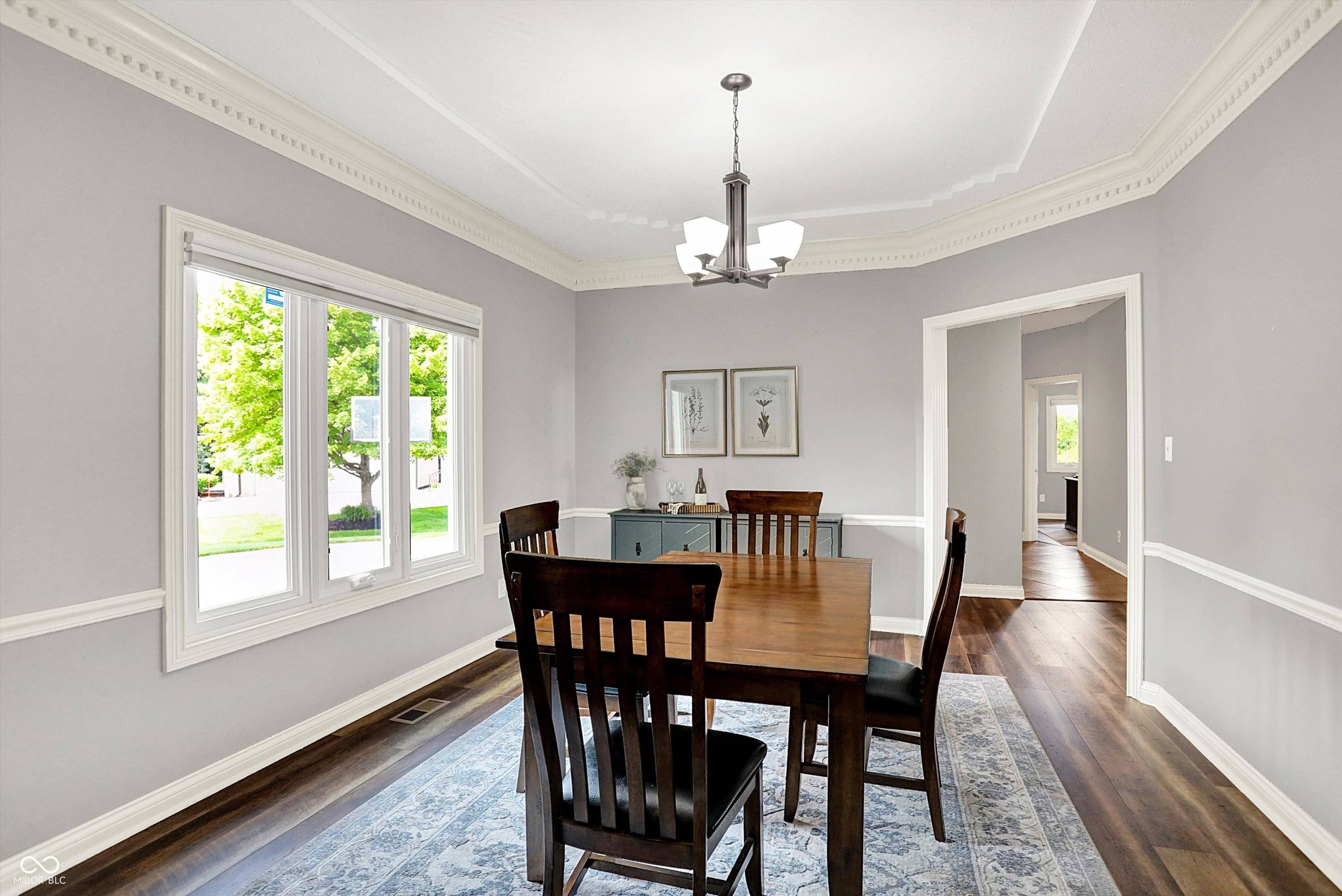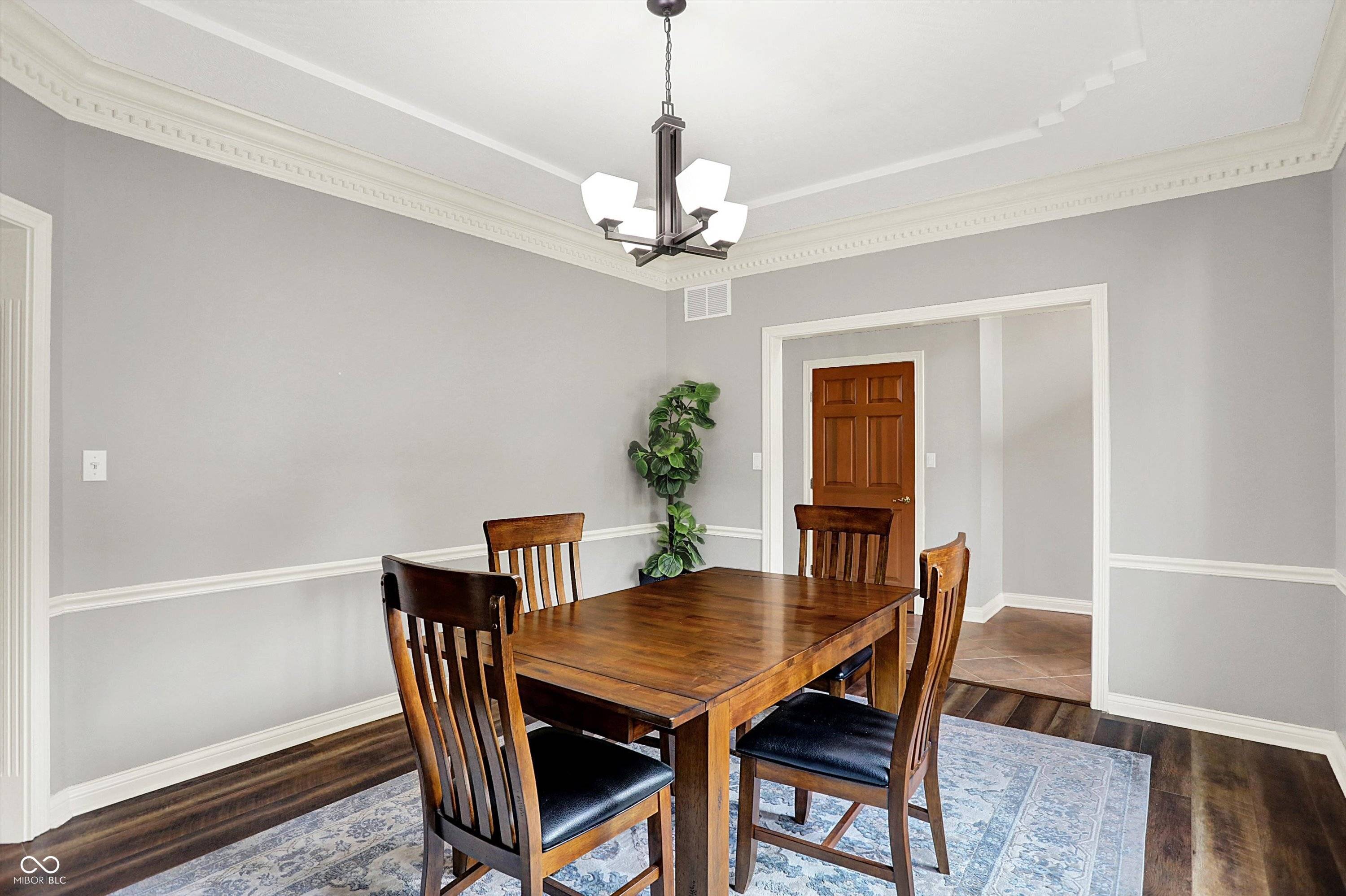5 Beds
3 Baths
5,294 SqFt
5 Beds
3 Baths
5,294 SqFt
Key Details
Property Type Single Family Home
Sub Type Single Family Residence
Listing Status Pending
Purchase Type For Sale
Square Footage 5,294 sqft
Price per Sqft $155
Subdivision Ashbrooke
MLS Listing ID 22028610
Bedrooms 5
Full Baths 3
HOA Fees $200/qua
HOA Y/N Yes
Year Built 1992
Tax Year 2023
Lot Size 0.410 Acres
Acres 0.41
Property Sub-Type Single Family Residence
Property Description
Location
State IN
County Hamilton
Rooms
Basement Ceiling - 9+ feet, Daylight/Lookout Windows, Finished Ceiling, Finished Walls, Storage Space
Main Level Bedrooms 4
Kitchen Kitchen Some Updates
Interior
Interior Features Bath Sinks Double Main, Vaulted Ceiling(s), Center Island, Paddle Fan, Eat-in Kitchen, Wet Bar, Wood Work Painted
Heating Forced Air
Fireplaces Number 1
Fireplaces Type Two Sided, Family Room, Gas Starter
Equipment Smoke Alarm, Sump Pump w/Backup
Fireplace Y
Appliance Gas Cooktop, Dishwasher, Down Draft, Disposal, Humidifier, Double Oven, Refrigerator, Water Heater, Water Softener Owned
Exterior
Garage Spaces 3.0
View Y/N true
View Pond
Building
Story One Leveland + Loft
Foundation Concrete Perimeter, Crawl Space
Water Municipal/City
Architectural Style Ranch
Structure Type Brick,Wood
New Construction false
Schools
Elementary Schools Towne Meadow Elementary School
Middle Schools Creekside Middle School
School District Carmel Clay Schools
Others
HOA Fee Include Clubhouse,Maintenance,Tennis Court(s)
Ownership Mandatory Fee







