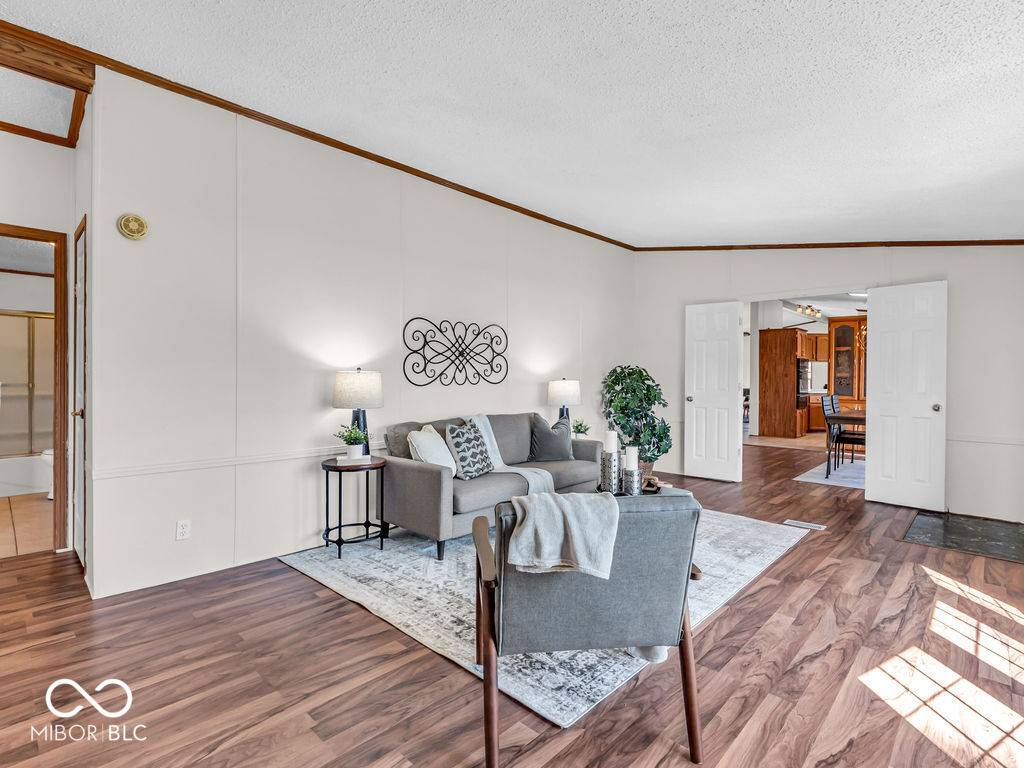GET MORE INFORMATION
$ 275,000
$ 279,900 1.8%
3 Beds
2 Baths
1,944 SqFt
$ 275,000
$ 279,900 1.8%
3 Beds
2 Baths
1,944 SqFt
Key Details
Sold Price $275,000
Property Type Manufactured Home
Sub Type Manufactured Home
Listing Status Sold
Purchase Type For Sale
Square Footage 1,944 sqft
Price per Sqft $141
Subdivision No Subdivision
MLS Listing ID 22029739
Sold Date 07/07/25
Bedrooms 3
Full Baths 2
HOA Y/N No
Year Built 1991
Tax Year 2024
Lot Size 1.280 Acres
Acres 1.28
Property Sub-Type Manufactured Home
Property Description
Location
State IN
County Hamilton
Rooms
Main Level Bedrooms 3
Kitchen Kitchen Country
Interior
Interior Features Bath Sinks Double Main, Vaulted Ceiling(s), Kitchen Island, Paddle Fan, Hardwood Floors, Hi-Speed Internet Availbl, Smart Thermostat, Walk-In Closet(s), WoodWorkStain/Painted
Heating Forced Air, Natural Gas, Propane
Cooling Central Air
Fireplaces Number 1
Fireplaces Type Family Room, Gas Log
Fireplace Y
Appliance Gas Cooktop, Dishwasher, Dryer, Disposal, Gas Water Heater, MicroHood, Microwave, Oven, Refrigerator, Washer, Water Purifier
Exterior
Garage Spaces 2.0
Utilities Available Electricity Connected, Natural Gas Connected, Septic System
View Y/N false
Building
Story One
Foundation Block
Water Well, Private
Architectural Style Ranch
Structure Type Block,Vinyl Siding
New Construction false
Schools
Elementary Schools Hamilton Heights Elementary School
Middle Schools Hamilton Heights Middle School
High Schools Hamilton Heights High School
School District Hamilton Heights School Corp







